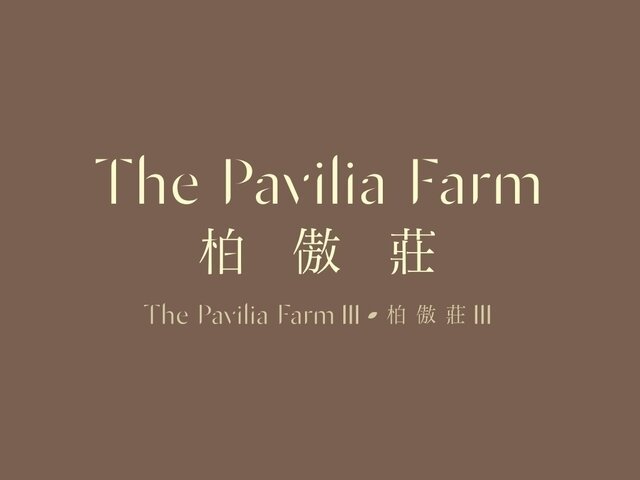Discover the latest on The Pavilia Farm Phase 3 in Tai Wai. Find current brochures, price lists, sales info, and market data.
The Pavilia Farm Phase 3

| Address : | 18, Che Kung Miu Road |
| Units : |
892 |
| Size : |
1 to to 4 bedrooms, 285 to 1,695 sq. ft. |
| Management Company : | MTR Corporation Limited |
| Developer : |
MTR |
| School Net : | Tai Wai (89) |
| Website : | |
| Government SRPE : |
Don’t miss out! keep up with the latest transactions and listings near The Pavilia Farm Phase 3
The Pavilia Farm Phase 3 is located at 18 Che Kung Miu Road, Sha Tin. Developed by New World Development and MTR Corporation, with construction undertaken by Hip Seng Construction Company Limited. The development comprises two blocks, A and B, namely 1A, 1B, 8A, and 8B, providing a total of 892 units. Standard unit types range from 1 to 4 bedrooms, with a focus on 2 to 3-bedroom units, as well as units with rooftop or terrace features, with usable area ranging from 285 to 1,695 square feet.
Blocks 1A, 8A, and 8B are 57 stories high (excluding floors 13, 14, 24, 34, 44, 54), while Block 1B is 47 stories high (excluding floors 13, 14, 24, 34, 44). Shelter floors for Block 1A are located on floors 30 and 53, and for Block 1B on floor 30. Shelter floors for Blocks 8A and 8B are on floors 17 and 40. Each floor typically accommodates 4 to 6 units. Blocks 1A, 8A, and 8B share 3 or 4 elevators, while Block 1B shares 2 elevators. The project's key completion date is projected to be March 27, 2026.
Unit Analysis
- 1-bedroom: 96 units, ranging from 285 to 359 square feet, covering 3 columns.
- 2-bedroom: 335 units, ranging from 419 to 534 square feet, covering 8 columns.
- 3-bedroom: 281 units, ranging from 490 to 847 square feet, covering 8 columns.
- 4-bedroom: 180 units, ranging from 945 to 1,695 square feet, covering 9 columns.
Landscape Analysis
The estate is situated towards the east of the site, facing Tsuen Nam Road to the north, Shing Mun River and Che Kung Temple to the east, and The Pavilia Farm Phase 1 to the south. Units mostly offer views of nearby buildings and landscaped gardens, with some northeastern units providing broader views of Shing Mun River.
The Pavilia Farm Phase 3 Block 1A connects to Block 1B on its southern side, offering views primarily to the northeast or southwest. Northeastern units (Units A - B) overlook Shing Mun River and Man Lai Court; southwest-facing units (Units C - E) offer views of the internal garden and The Pavilia Farm Phase 1.
The Pavilia Farm Phase 3 Block 1B is located on the south side, offering views primarily to the east or west. Eastern units (Units A - B) overlook Che Kung Miu Road, with potential noise issues for lower floors, and views of Chui Tin Street Soccer Pitch and Chi Hong Ching Yuen. Western units (Units C - D) offer views of the estate clubhouse, Tsuen Nam Road, and neighboring residential buildings (Grandway Garden, Grandeur Garden), with narrower views.
The Pavilia Farm Phase 3 Block 8A and The Pavilia Farm Phase 3 Block 8B are connected and located on the north side, offering views primarily to the northeast or southwest. Northeastern units (Block 8A Units A - C; Block 8B Units A - B) overlook Shing Mun River and industrial buildings, while southwestern units (Block 8A Units D - F; Block 8B Units C - F) enjoy views of the Farm House organic garden, The Pavilia Farm Phase 2, with relatively expansive views.
Initial Sales Arrangements
The Pavilia Farm Phase 3 commenced its initial sales on June 5, 2021, offering 5 payment plans with up to 20% discounts for cash payment and up to 16.5% discounts for stage payment. Additional cash rebates were provided, with a starting price of $6.748 million and a unit price of $17,779 per square foot.




