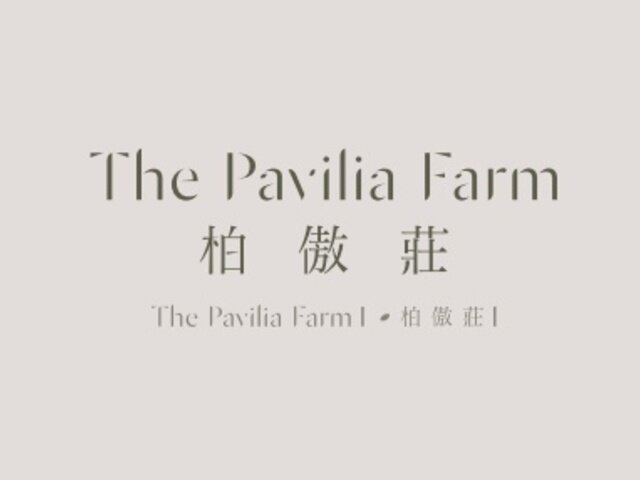Discover the latest on The Pavilia Farm Phase 1 in Tai Wai. Find current brochures, price lists, sales info, and market data.
The Pavilia Farm Phase 1

| Address : | 18, Che Kung Miu Road |
| Units : |
783 |
| Size : |
1 to 4 bedrooms, 278 to 1,383 sq. ft. |
| Management Company : | MTR Corporation Limited |
| Developer : |
MTR |
| School Net : | Tai Wai (89) |
| Website : | |
| Government SRPE : |
Don’t miss out! keep up with the latest transactions and listings near The Pavilia Farm Phase 1
The Pavilia Farm Phase 1 is located at 18 Che Kung Miu Road, Sha Tin, developed by New World Development in collaboration with MTR Corporation. The construction contractor is Hip Seng Contracting Company Limited. Comprising two blocks (Blocks A and B), each block is further divided into Blocks 2A, 2B, 3A, and 3B, offering a total of 783 units ranging from 1 to 4 bedrooms, with a focus on 3-bedroom units, and practical areas ranging from 278 to 1383 square feet.
Block 2 comprises 48 floors, while Block 3 comprises 47 floors (with no floors numbered 13, 14, 24, 34, and 44). The 30th floor serves as a refuge floor, with 9 to 11 units per standard floor. Block 2 shares 4 elevators, and Block 3 shares 5 elevators. The project's critical completion date is December 5, 2022.
Unit Analysis
- 1-bedroom: 234 units, with sizes ranging from 278 to 358 square feet, covering 6 columns.
- 2-bedroom: 235 units, with sizes ranging from 393 to 550 square feet, covering 6 columns.
- 3-bedroom: 309 units, with sizes ranging from 625 to 835 square feet, covering 8 columns.
- 4-bedroom: 5 units, with sizes ranging from 1229 to 1383 square feet, covering 5 columns.
Landscape Analysis
The estate is positioned facing east, with views ranging from north towards The Pavilia Farm Phase 3, east to south towards Che Kung Miu Road, and west towards the estate clubhouse. Most units offer views of surrounding buildings, campus scenery (Island School, Ng Yuk Secondary School, Cheong Wong Wai Primary School), and the road, with some northwest-facing units offering views of the internal garden, providing a relatively open landscape.
The Pavilia Farm Phase 1 Block 2A is situated on the eastern side of Phase 1, connected to Block 2B on the west. Units mainly face west (Units C to E), offering views of the clubhouse, The Pavilia Farm Phase 3 and Grandway Garden, with some southeast-facing units offering views of Che Kung Miu Road, although lower floors may experience noise issues.
The Pavilia Farm Phase 1 Block 2B and The Pavilia Farm Phase 1 Block 3A mainly offer northwest or southeast-facing views. Units facing northwest (Units C to D in Block 2B; Units C to E in Block 3A) overlook the estate facilities and clubhouse, with broader views from mid to high floors, while southeast-facing units (Units A to B in Block 2B; Units A to B in Block 3A) overlook the school playground, although lower floors may experience noise issues.
The Pavilia Farm Phase 1 Block 3B is situated on the western side of Phase 1, connected to Block 3A on the east. Units mainly face west or south, with northwest-facing units (Units C to E) offering views of the internal garden and clubhouse, providing a more open landscape, while south-facing units (Units A to B) overlook Che Kung Miu Road, although lower floors may experience noise issues, with distant views of Sun Chui Estate and Hung Mei Kuk Road playground.
Initial Sales Arrangement
The Pavilia Farm Phase 1 launched its initial sales on October 17, 2020, offering five payment plans, including a maximum discount of 20% for cash payment and a maximum discount of 16.5% for stage payment during the construction period, with cash rebates available. The starting price is $62.89 million, with a price per square foot of $16,618.




