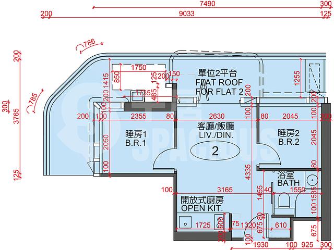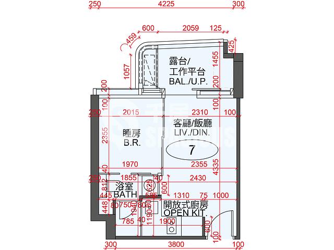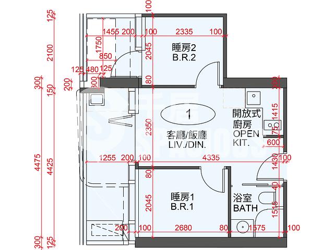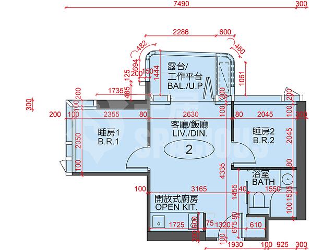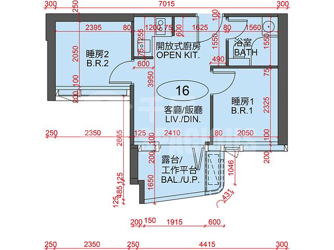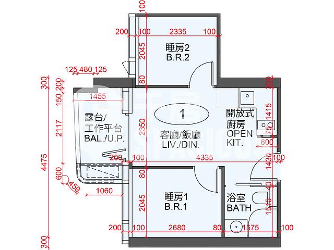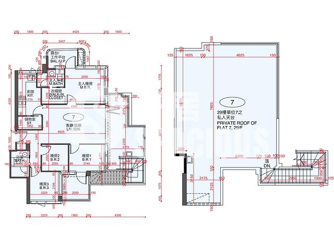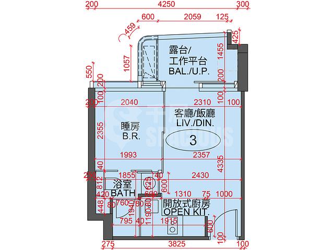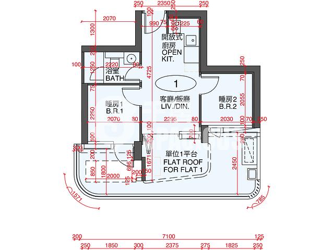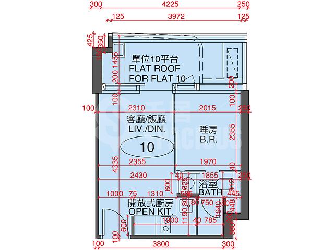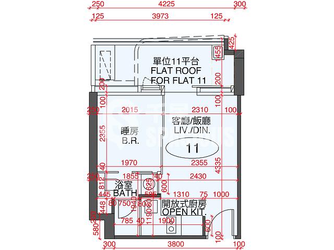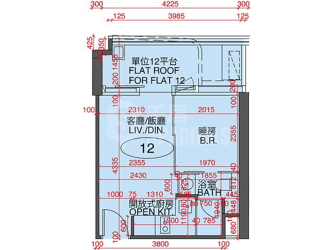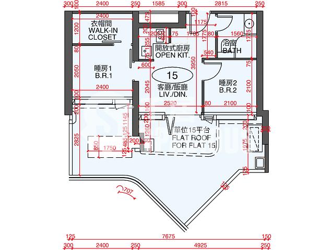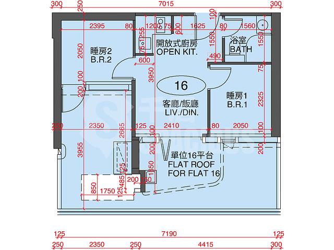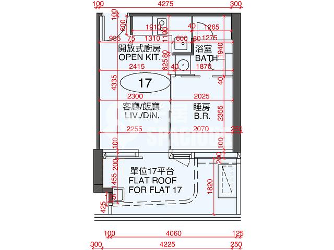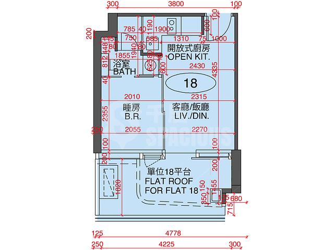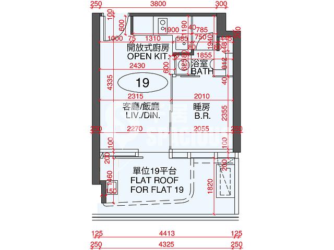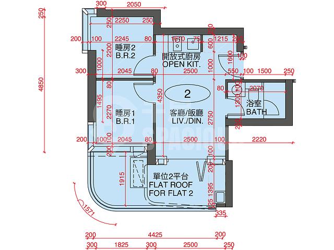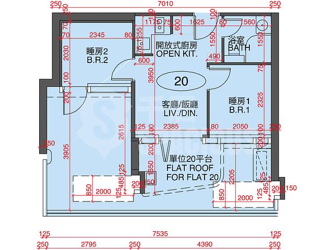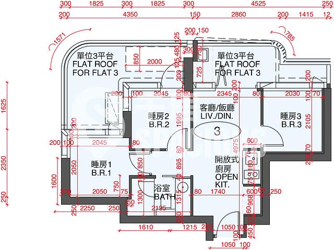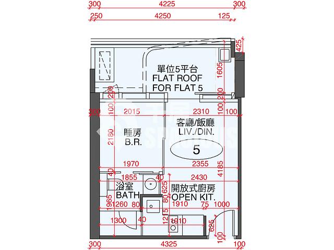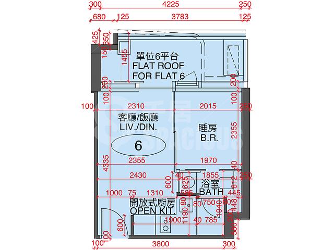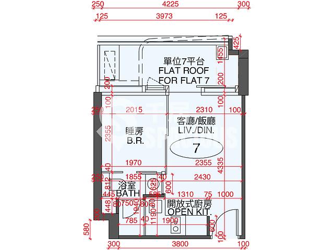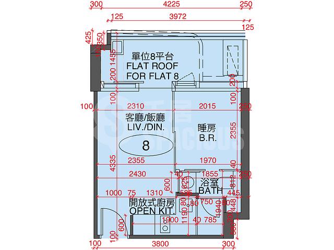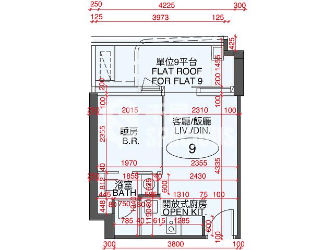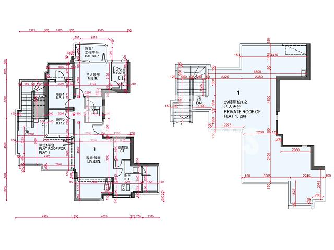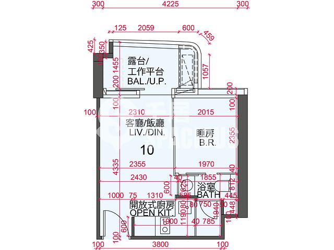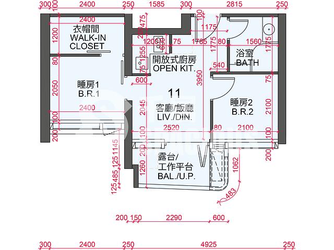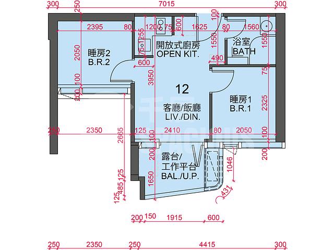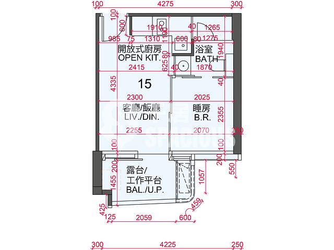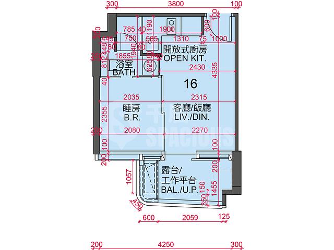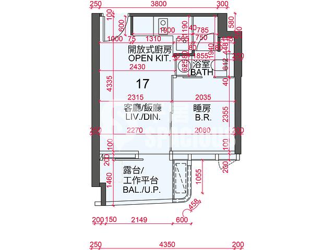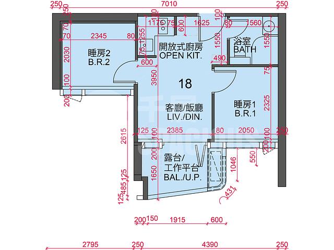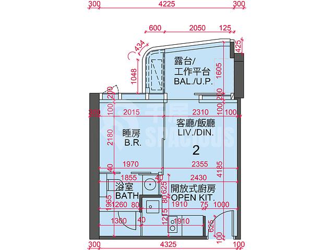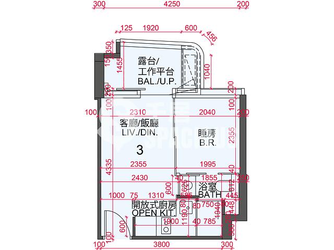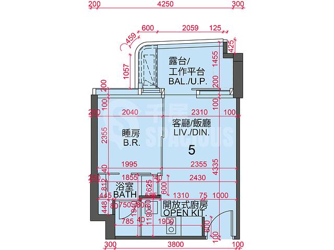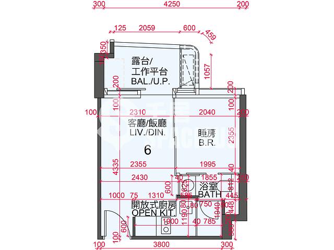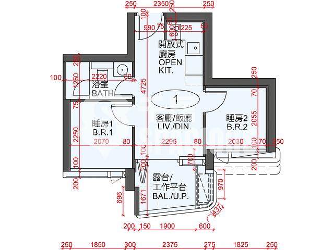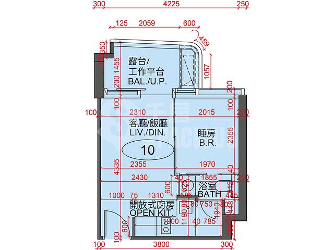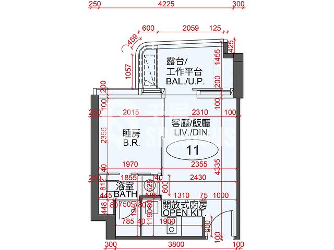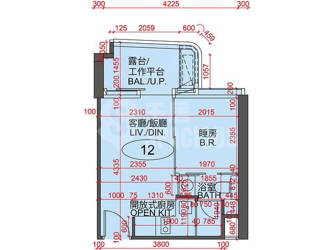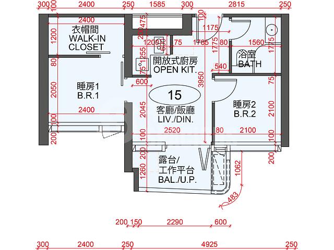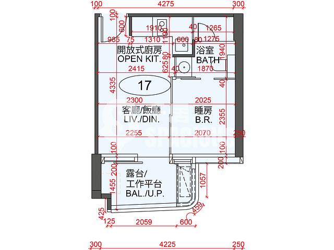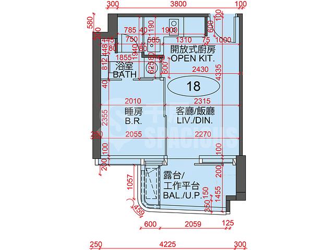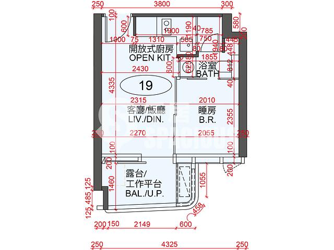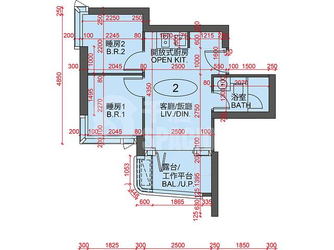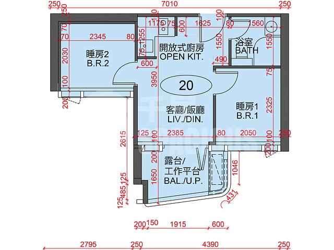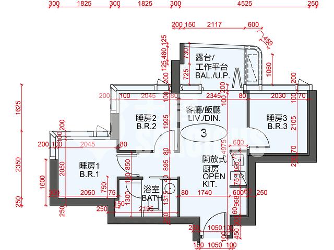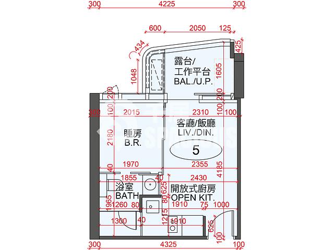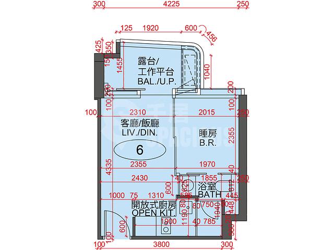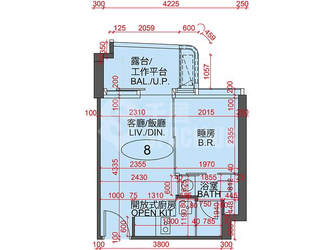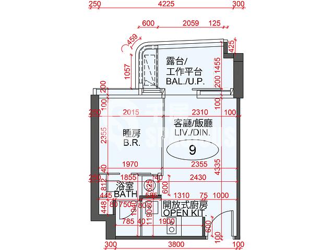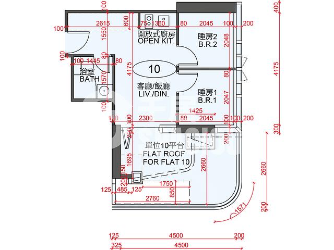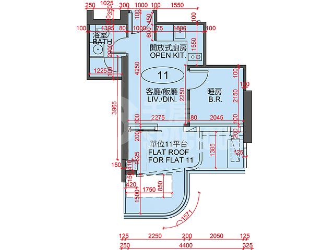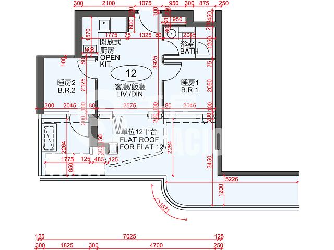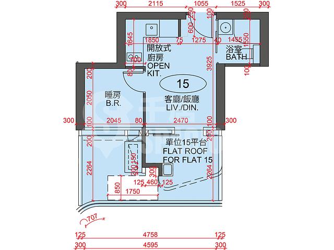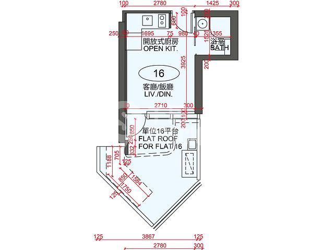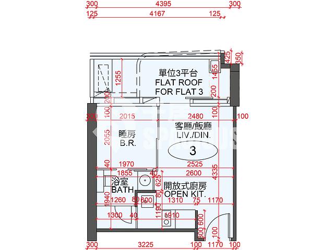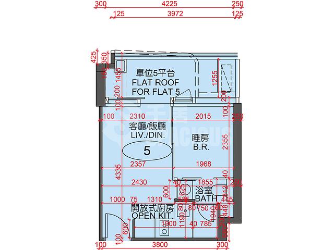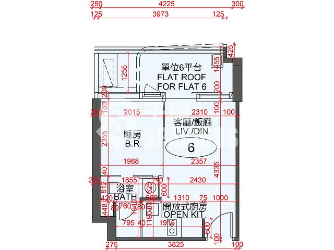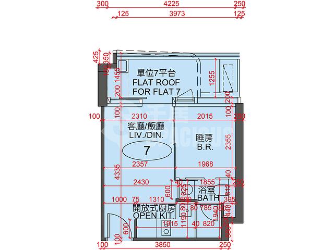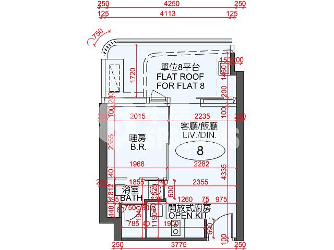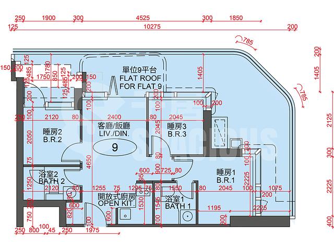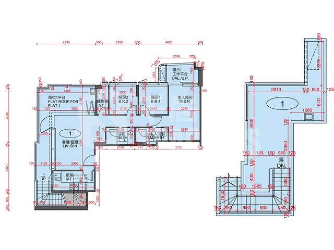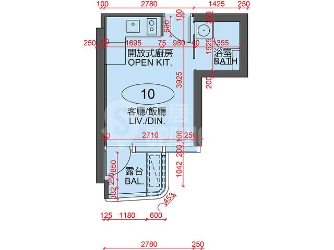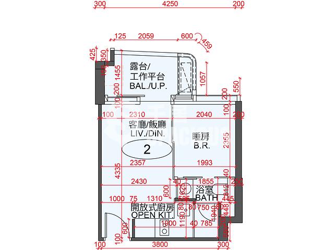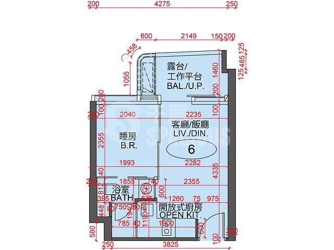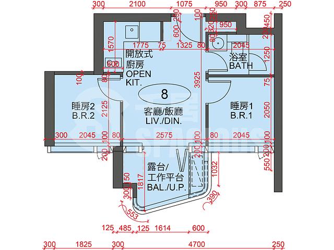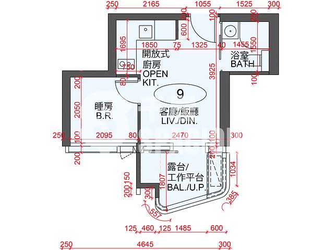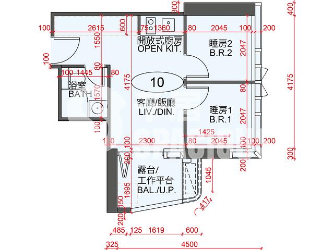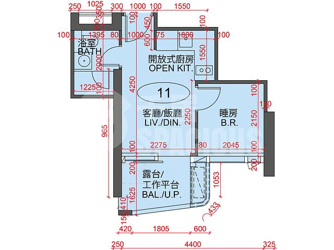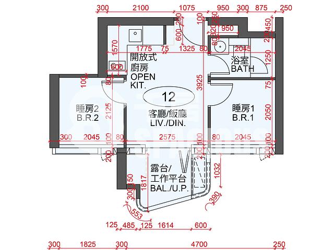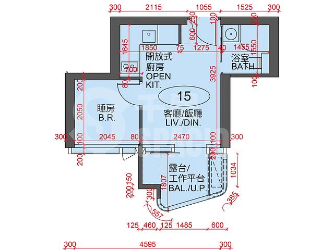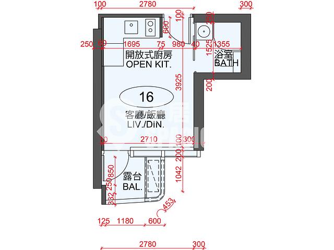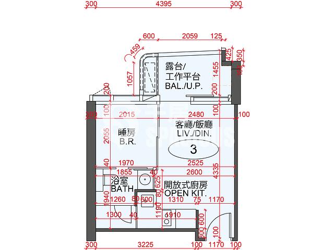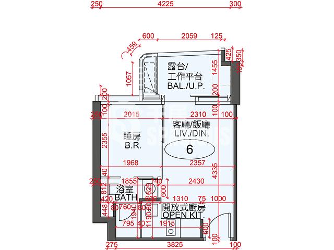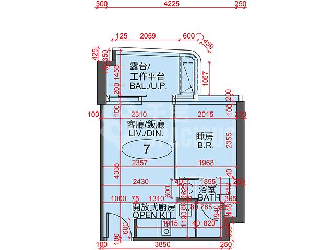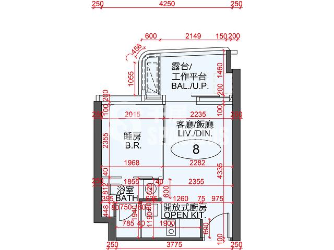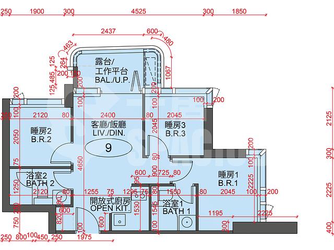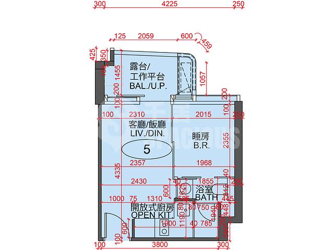Discover the latest on Belgravia Place Phase 1 in Cheung Sha Wan. Find current brochures, price lists, sales info, and market data.
Belgravia Place Phase 1
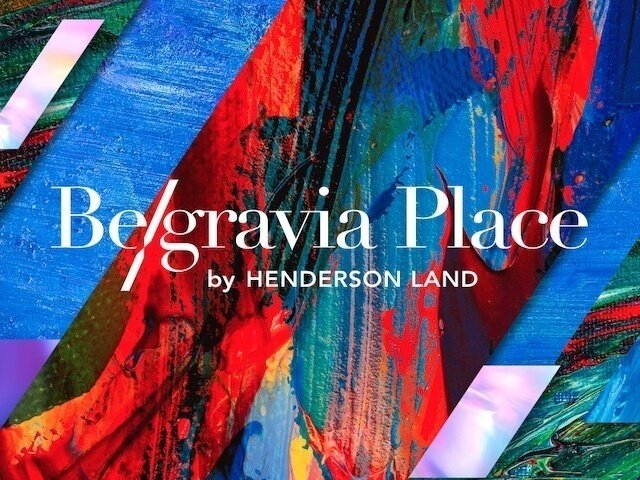
| Address : | 1, Berwick Street |
| Units : |
714 |
| Size : |
Studio to 3 bedrooms, 177 to 754 sq. ft. |
| Management Company : | H-Privilege Limited |
| Developer : |
Henderson |
| School Net : | Sham Shui Po (40) |
| Website : | |
| Government SRPE : |
Don’t miss out! keep up with the latest transactions and listings near Belgravia Place Phase 1
Belgravia Place Phase 1
Belgravia Place Phase 1 is located at 1 Berwick Street, Cheung Sha Wan, developed by Henderson Land Development, with Heng Lai Construction Co Ltd as the contractor. It comprises Block 1A and Block 1B, offering a total of 714 units. The units range from studios to 3-bedroom apartments, with 1 to 2-bedroom units being predominant, and practical areas ranging from 177 to 754 square feet. Each block of the estate is 29 stories high (excluding the 4th, 13th, 14th, and 24th floors), with penthouse units. Standard floors accommodate 16 to 20 units, served by 3 elevators per block. The project's key completion date is July 31, 2025.
Unit Analysis
- Studios: There are a total of 24 units, ranging from 177 to 199 square feet, covering 2 columns.
- 1 Bedroom: There are a total of 432 units, ranging from 226 to 333 square feet, covering 24 columns.
- 2 Bedrooms: There are a total of 209 units, ranging from 294 to 374 square feet, covering 13 columns.
- 3 Bedrooms: There are a total of 48 units, ranging from 386 to 645 square feet, covering 4 columns.
- 4 Bedrooms: There is a total of 1 unit with 756 square feet, covering 1 column.
Landscape Analysis
The estate faces Shek Kip Mei Estate Market and the MTR Shek Kip Mei Station to the north, Woh Chai Shan (also known as Mission Hill) and Tai Hang Tung Road to the east, Maple Street Playground and Boundary Street to the south, and the MTR Sham Shui Po Station and Golden Computer Centre to the west. Most units overlook surrounding buildings, while some high-level units offer views of the Ex-Sham Shui Po Service Reservoir to the southeast, providing relatively open views.
Belgravia Place Phase 1 Block 1A and Belgravia Place Phase 1 Block 1B are connected and located towards the east of the site. Block 1A mainly offers views to the northeast or southwest. Units facing northeast (Units 3 - 12) overlook Shek Kip Mei Estate and the estate's shopping mall, with distant views of Lion Rock from higher floors. Units facing southwest (Units 1, 2, 15 - 20) offer views of the Sham Shui Po urban area, including multiple streets such as Nam Cheong Street, Un Chau Street, Fuk Wing Street, and Fuk Wah Street, as well as surrounding residential buildings.
Block 1B mainly offers views to the southeast or northwest. Units facing southeast (Units 2 - 9) overlook St. Francis of Assisi's English Primary School, enjoying views of the campus and distant views of Mission Hill and the reservoir, providing open vistas and green scenery. Units facing northwest (Units 10 - 16) face Phase 2 of the estate, with lower floors overlooking the internal garden, offering narrower views. Additionally, some units may experience sunlight obstruction from Block 1A to the east, potentially affecting lighting conditions.
Initial Sales Arrangements
Belgravia Place Phase 1 is the first new project to be launched after the announcement of the Budget for the fiscal year 2024 - 25, starting its first round of sales on March 3, 2024. The initial price list offers 8 payment plans, with discounts of up to 10% for cash payments and up to 4.75% for stage payments during construction. Additionally, warranty benefits are provided, with the net selling price starting from $2.999 million, at a rate of $14,838 per square foot.
Show units for the project are located on the 73rd floor of International Finance Centre Phase 2 in Central, including Unit 10 on the 23rd floor of Block 1A (264 sq. ft.), Unit 02 on the 23rd floor of Block 1B (346 sq. ft.), and Unit 03 on the 23rd floor of Block 1A (425 sq. ft.).
