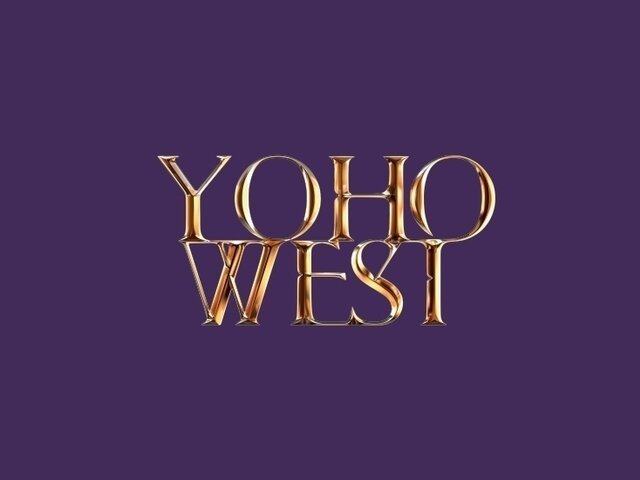Discover the latest on Yoho West Phase 1 in Tin Shui Wai. Find current brochures, price lists, sales info, and market data.
Yoho West Phase 1

| Address : | 1, Tin Yan Road |
| Units : |
1393 |
| Size : |
Studio to 3 bedrooms, 245 to 1,073 sq.ft. |
| Management Company : | Wespire Living Limited |
| Developer : |
Sun Hung Kai Properties |
| School Net : | Tin Shui Wai (65) |
| Website : | |
| Government SRPE : |
Don’t miss out! keep up with the latest transactions and listings near Yoho West Phase 1
Yoho West Phase 1 is located at 1 Tin Yan Road, Tin Shui Wai, developed in collaboration between Sun Hung Kai Properties and MTR Corporation. It is constructed by Yee Fai Construction Company Limited and comprises 2 blocks, subdivided into A and B blocks, namely Blocks 2A, 2B, 3A, and 3B, offering a total of 1,393 units. Unit types range from studios to 4-bedroom layouts, with a focus on 2 to 3-bedroom units, featuring practical areas ranging from 245 to 1,073 square feet.
Each block of the estate has 38 floors (excluding floors 4, 13, 14, 24, 34, and 44), with rooftop shelters, standard floors accommodating 9 to 13 units served by 4 elevators. The project's key date is expected to be September 30, 2024. It's worth noting that Yoho West Phase 1 has been awarded the Bronze Certification for Asia Pacific Leadership in Green Building Awards.
Unit Analysis
- Studio: there are a total of 37 units, with areas ranging from 245 to 266 square feet, covering 1 column.
- 1-bedroom: there are a total of 227 units, with areas ranging from 265 to 363 square feet, covering 6 columns.
- 2-bedroom: there are a total of 823 units, with areas ranging from 352 to 468 square feet, covering 22 columns.
- 3-bedroom: there are a total of 301 units, with areas ranging from 462 to 749 square feet, covering 11 columns.
- 4-bedroom Special Units: there are a total of 5 units, with areas ranging from 1,000 to 1,073 square feet, covering 5 columns.
Landscape Analysis
The estate faces Tin Sau Road Park to the north, Lynwood Court and Tin Wing Stop to the east, Harbour Plaza Resort City and Tin Shui Wai Park to the south, and Central Park Towers to the west. Most units overlook the surrounding buildings and the greenery within the estate. Some units facing south to southwest overlook Tin Shui Wai Park, offering relatively open views. However, future views may vary.
Yoho West Phase 1 Block 2A and Yoho West Phase 1 Block 2B of are interconnected and positioned closer to the south of the site. They primarily offer views facing south or north. Units facing south ( Units A1 - A3 of Block 2A; Units B1 - B3 of Block 2B) overlook the swimming pool and the Tin Shui Wai Station Public Transport Interchange, with distant views of Tin Shui Wai Park. However, the views may be obstructed by the upcoming residential towers, consisting of two 53-story buildings, formerly Harbour Plaza Resort City. Units facing north (Units A5 - A8 of Block 2A; Units B5 - B8 of Block 2B) overlook the inner garden, facing Blocks 3A and 3B in the front. However, B5 - B8 of Block 2B turn towards the northeast, offering more open views.
Yoho West Phase 1 Block 3A and Yoho West Phase 1 Block 3B are interconnected and positioned closer to the north of the site. Block 3A mainly offers views facing south or north. Units facing north (Units A9 - A15 of Block 3A) overlook Lynwood Court and the railway, with side views of the school playground, which may result in noise issues for lower floors. Units facing south (Units A2 - A8 of Block 3A) overlook the inner garden, facing Blocks 2 and parts of Central Park Towers, providing narrower views and requiring attention to lighting.
Block 3B mainly offers views facing northwest or southeast. Units facing northwest (Units B6 - B10 of Block 3B) overlook Tin Chung Court, the railway, and Tin Sau Road Park. Units facing southeast (Units B1 - B3 of Block 3B) overlook Central Park Towers, with narrower views.
First Sale Arrangements
Yoho West Phase 1 had its first sale on February 12, 2023. The first price list offers 3 payment plans, with discounts of up to 13.5% for cash payments and up to 7.5% for stage payments. Cash rebates are also provided, with a starting net selling price of $2.999 million and a price per square foot of $10,004.
The project's show flats are located at Shop L2-150, V Walk, 28 Sham Mong Road, Kowloon, featuring units such as Unit A1 (696 sq ft) on the 36th floor of Block 2A, Unit B8 (568 sq ft) on the 36th floor of Block 2B, and Unit A11 (426 sq ft) on the 36th floor of Block 3A.



