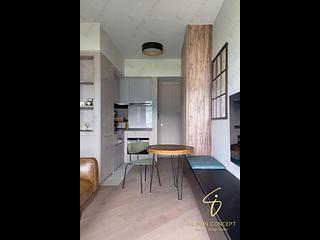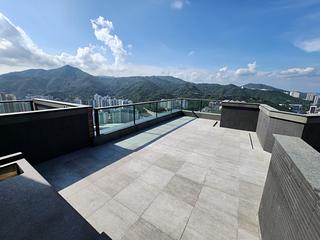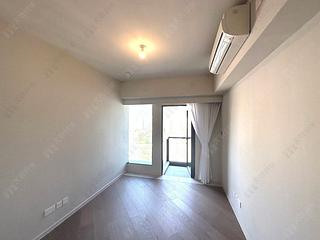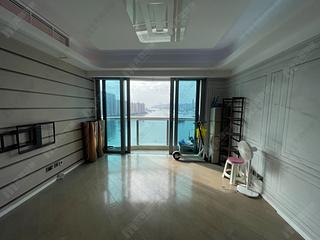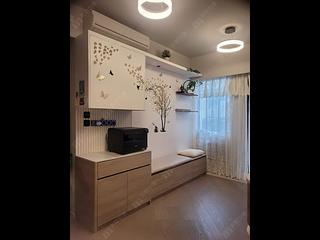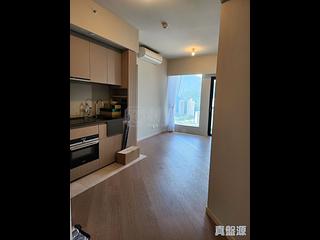The Pavilia Farm is divided into 3 phases, comprising a total of 7-storey buildings. The project faces north towards Tsuen Nam Road, east towards Che Kung Temple, south towards schools and Hung Mui Kuk Road Playground, and west towards Festival City and Holford Garden. Each building has 47 to 57 floors, with 2 to 12 units per floor, primarily featuring 2 to 3 bedroom units.
Project Background
Previously the site of Tai Wai Depot and Joyful Town, the government approved MTR (then known as KCR) to develop the land for residential use in 2000. In 2012, the tender was launched, but due to development cost issues, it was eventually aborted. In 2014, the tender was reopened, and New World Development successfully bid $2.856 billion for the residential portion above Tai Wai Station. MTR obtained the commercial rights for the mall with a land premium of $7.5 billion, totaling a premium of $10.356 billion. The entire site covers an area of approximately 516,000 square feet, with a land price of around $3,832 per square foot.
Estate Landscape
The Pavilia Farm is located at 18 Che Kung Miu Road, Sha Tin. The surrounding area is mainly residential estates and schools, with a relatively open view towards the southwest, offering views of low-density village houses and playgrounds. Other directions offer views of nearby buildings, estate gardens, recreational facilities, and rural landscapes.
Estate Facilities
The Pavilia Farm features a 280,000 square feet clubhouse named "Farm Pavilion" and gardens, divided into three main themes: "Well House," "Farm House," and "Sky House." This includes a 6,500 square feet parent-child organic garden and a 1,900 square feet terraced fish and rice symbiosis garden, allowing residents to experience rural life in the city. Other facilities include swimming pools, gyms, barbecue areas, sky tea rooms, and recreational facilities. The Pavilia Farm provides approximately 800 parking spaces, managed by MTR Corporation.
Community Facilities
The base of The Pavilia Farm houses a shopping mall named "The Wai" covering an area of approximately 650,000 square feet. Opposite the estate, there is Holford Garden, offering restaurants and various shops including fashion, electronics, and daily necessities. Nearby amenities include recreational facilities such as the Hung Mui Kuk Road Playground, basketball courts, and football fields, catering to daily needs. The primary school network is 88, and the secondary school network belongs to Sha Tin District. Popular schools in the area include Immaculate Heart of Mary Schooll, Shatin Government Primary School, and Baptist Lui Ming Choi Secondary School.
Transportation Facilities
The mall at the base of the estate connects to Tai Wai Station, providing access to various parts of Hong Kong via the East Rail Line and Tuen Ma Line. Several bus routes run along Che Kung Miu Road and Mei Tin Road, providing transportation to different areas including Ma On Shan, Tsing Yi, Wong Tai Sin, Mong Kok, Central, and Aberdeen. Tai Wai Station is also a public transportation hub with cross-border direct buses to and from mainland ports.
The location, orientation, number of units, completion year, landscape, and features of each phase are as follows:
The Pavilia Farm Phase 1
The Pavilia Farm Phase 1 faces north towards The Pavilia Farm Phase 3, east to south towards Che Kung Miu Road, west towards the estate clubhouse. It comprises 2 residential buildings, subdivided into A and B blocks (Blocks 2A, 2B, 3A, and 3B), each with 48 and 47 floors respectively. Each floor has 7 to 11 units, with 4 elevators in Block 2 and 5 elevators in Block 3.
Phase 1 provides a total of 783 units, ranging from 278 to 1,383 square feet in usable area, featuring 1 to 4 bedrooms, primarily 3-bedroom units. The floor-to-ceiling height ranges from approximately 2.65 to 3.95 meters. It was completed in December 2022.
Phase 1 is located on the east side of the site, adjacent to Phase 3 to the north, facing Che Kung Miu Road and schools to the south. Residents on lower floors may need to be mindful of noise issues. Units in 2A and 3B blocks enjoy relatively open views, overlooking the estate facilities including the "Farm House" organic garden. These units offer superior landscape views towards the west (Block 2A Units C - E; Block 3B Units C - E).
The Pavilia Farm Phase 2
The Pavilia Farm Phase 2 faces north towards Village South Road, east to Baokou Zhuang Phase 1 and Che Kung Miu Road, south towards Tin Sam Tsuen and Hung Mui Kuk Road Playground, west towards Festival City Phase 3. It comprises 3 residential buildings, subdivided into A and B blocks (Blocks 5A, 5B, 6A, 6B, 7A, and 7B), each with 57 floors. Each floor has 7 to 11 units, with 3 elevators in each block.
Phase 2 provides a total of 1,415 units, ranging from 264 to 1,322 square feet in usable area, featuring open-plan to 4-bedroom units, primarily 2-bedroom units. The floor-to-ceiling height ranges from approximately 2.585 to 3.85 meters. It was completed in February 2023.
Phase 2 is situated on the southern side of the site, facing primarily north or south. Units facing north overlook the estate clubhouse and internal garden greenery, with views of other residential buildings (Grandway Garden, Tai On Building, Kam Cheong Building). Those facing south overlook Tin Sam Tsuen and Hung Mui Kuk Road Playground, with lower residential density and relatively open views. Some units on lower floors facing southeast (Block 5A Unit B; Block 7A Units A - B) may have views obstructed by schools and Sun Chui Estate.
The Pavilia Farm Phase 3
The Pavilia Farm Phase 3 faces north towards Tsuen Nam Road, east towards Shing Mun River, south towards The Pavilia Farm Phase 1, west towards the estate clubhouse. It comprises 2 residential buildings, subdivided into A and B blocks (Blocks 1A, 1B, 8A, and 8B), with Building 1B having 47 floors and other buildings having 57 floors. Each floor has 2 to 12 units, with Building 1B having 2 elevators and other buildings having 4 elevators.
Phase 3 provides a total of 892 units, ranging from 285 to 1,676 square feet in usable area, featuring 1 to 4 bedrooms, primarily 2 to 3-bedroom units. The floor-to-ceiling height ranges from approximately 2.675 to 3.86 meters. It was completed in June 2023.
Phase 3 is located on the east side of the site, adjacent to Phase 1, primarily offering views towards the northeast or southwest. Units facing northeast overlook the Shing Mun River, while those facing southwest enjoy views of the internal garden, with vistas of the parent-child organic garden and the estate clubhouse. However, some units (Block 1A Units C - E) may have their views obstructed by Phase 1 buildings.

