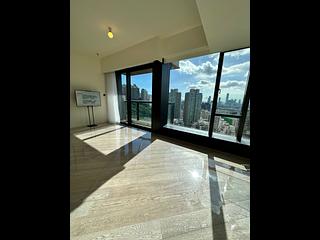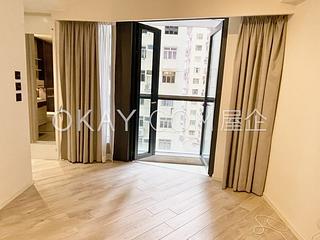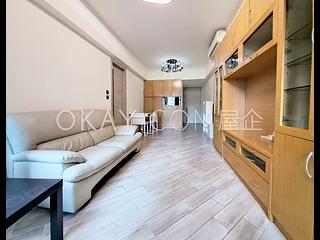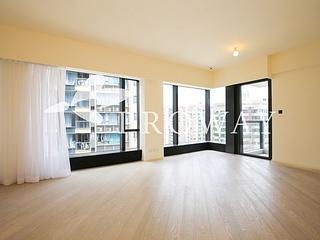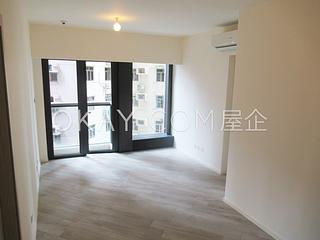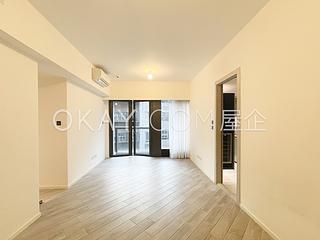Discover the latest on Fleur Pavilia in North Point. Find current brochures, price lists, sales info, and market data.
Fleur Pavilia
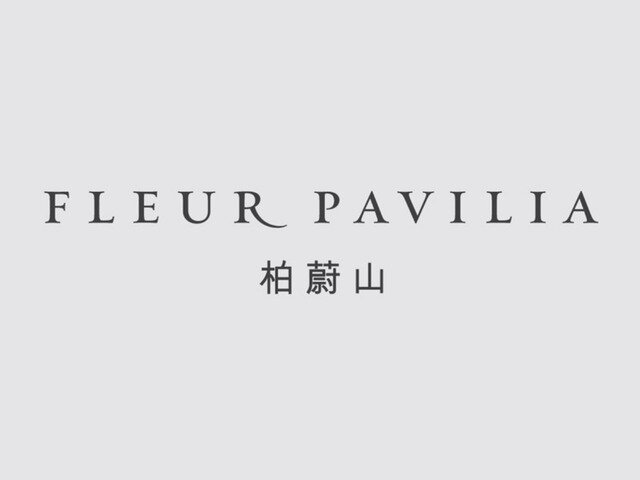
| Address : | 1, Kai Yuen Street |
| Units : |
611 |
| Size : |
1 to 4 bedrooms, 519 to 3,221 sq. ft. |
| Developer : |
New World |
| Completion Year : | 2018 |
| School Net : | North Point (14) |
| Carpark : | Residential Parking Space : 142 |
| Website : | |
| Government SRPE : |
Don’t miss out! keep up with the latest transactions and listings near Fleur Pavilia
Fleur Pavilia comprises 3 blocks arranged in a triangular layout, facing north towards King's Road, east towards Bedford Garden, south towards Sai Tso Wan Park and Braemar Hill, and west towards Tanner Gardens. The estate has 26 floors (6-35, excluding floors 13, 14, 24, and 34), with a focus on 3-bedroom units. Each unit comes with a terrace, and there are also interconnected units and duplexes with areas ranging from 994 to 3,136 square feet.
The estate is situated on relatively elevated terrain, but it is adjacent to several other estates. The majority of the views emphasize the building's surroundings, including internal garden views and nearby blocks. Distant views encompass the cityscape along King's Road, the sea view of Victoria Harbour, and mountain views. Most units facing south offer varying degrees of mountain views, with block 2 having a superior advantage.
There is no shopping arcade within the estate, but there are numerous convenience stores in the vicinity. Within a 5-10 minute walk, residents can reach shopping centers such as N.S.K. Centre and Harbour North to fulfill their daily dining and shopping needs. Regarding transportation, it takes about 10 minutes to walk to North Point MTR Station, and King's Road nearby offers various bus routes to Central, Admiralty, and Tsim Sha Tsui. Within a 10-15 minute walk, residents can also reach North Point Ferry Pier, providing transportation to Hung Hom, Kowloon City, and Kwun Tong.
The estate's podium features a clubhouse with an area of 26,000 square feet, designed with a Japanese aesthetic. Additionally, there is a garden and recreational facilities covering approximately 42,800 square feet. Nearby, residents can access various leisure facilities, including Tin Hau Temple Road Garden No.2, King's Road Playground, and more, meeting diverse entertainment and recreation needs.
Each building's location, unit types, orientation, views, and features are detailed below:
Block 1
Fleur Pavilia Block 1 has 3 to 9 units per floor, featuring several standard unit types:
- 2-bedroom units: 615 - 617 sq. ft.
- 3-bedroom suites / 3-bedroom units with a maid's room / 3-bedroom units with a maid's room and storage: 781 - 906 sq. ft.
- 4-bedroom suites with a maid's room / 4-bedroom units with 2 maid's rooms: 1,230 - 1,511 sq. ft.
The main views are towards the east and west. East-facing units (F - J) overlook the internal garden and Block 3, with considerations for privacy, lighting, and ventilation. West-facing units (A - E) overlook relatively shorter blocks, with lower floors potentially obstructed, while higher floors have more open views dominated by buildings and cityscapes.
Block 2
Fleur Pavilia Block 2 has 3 to 8 units per floor, featuring several standard unit types:
- 2-bedroom units: 605 - 678 sq. ft.
- 3-bedroom suites / 3-bedroom units with a maid's room / 3-bedroom units with a maid's room and storage: 805 - 909 sq. ft.
- 4-bedroom suites with a maid's room / 4-bedroom units with 2 maid's rooms: 1,032 - 1,271 sq. ft.
This block offers the most panoramic views. The main views are towards the north and south. North-facing units (E - H) overlook the internal garden with a side view of other blocks, maintaining some privacy while considering lighting and ventilation. South-facing units (A - D) offer views of Tin Hau Temple Road Garden No.2 and lush mountain scenery, providing high privacy. However, lower floors near the car service center may experience noise issues.
Block 3
Fleur Pavilia Block 3 has 4 to 9 units per floor, featuring several standard unit types:
- 1-bedroom / 1-bedroom suite / 1-bedroom with storage: 519 - 655 sq. ft.
- 3-bedroom suite / 3-bedroom unit with a maid's room / 3-bedroom unit with a maid's room: 781 - 906 sq. ft.
- 4-bedroom suite with a maid's room / 4-bedroom unit with 2 maid's rooms: 1,230 - 1,511 sq. ft.
The main views are towards the northeast and southwest. Northeast-facing units on lower floors (A - E) are close to other developments, requiring consideration for privacy, lighting, and ventilation. Southwest-facing units (F - J) enjoy views of the internal garden, with higher floors having more open views, but still predominantly featuring nearby buildings and cityscapes.








