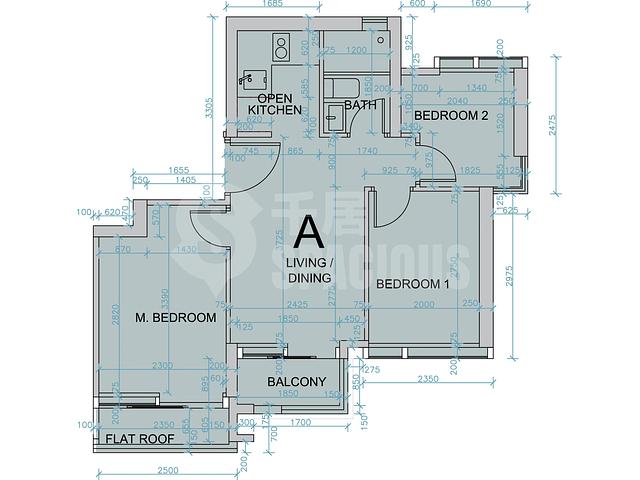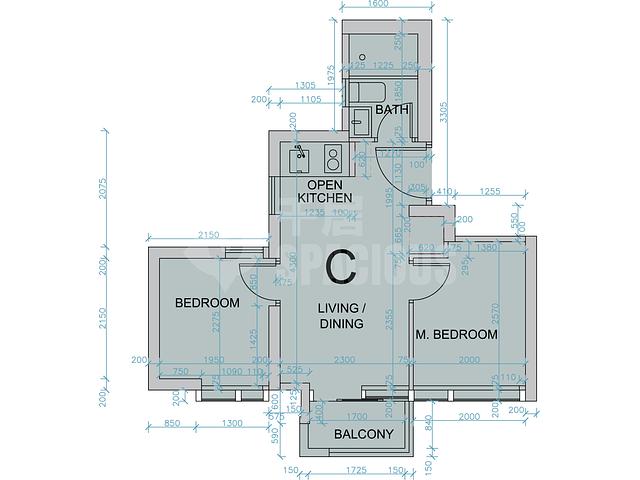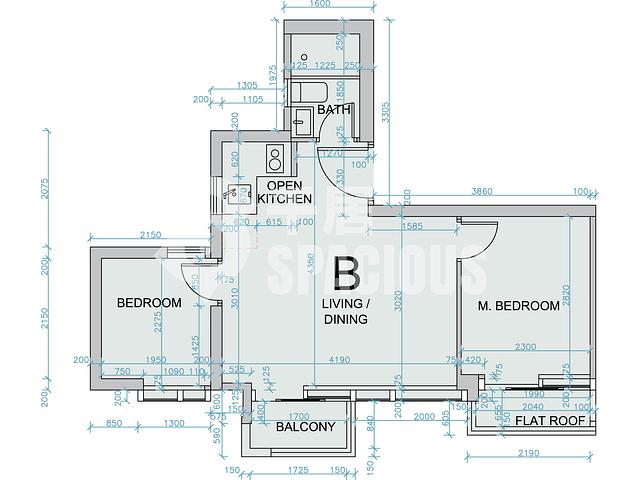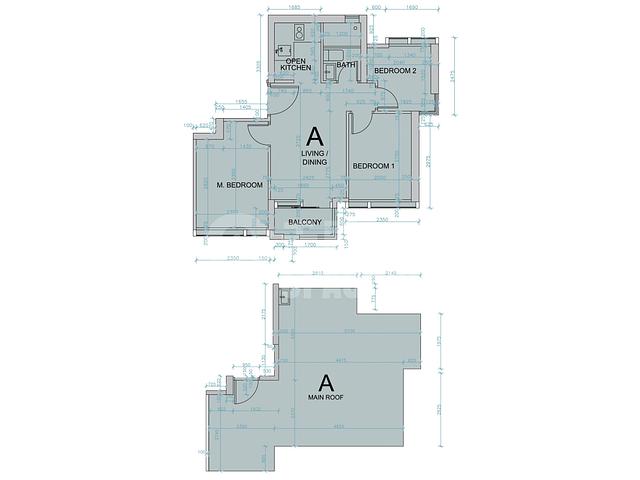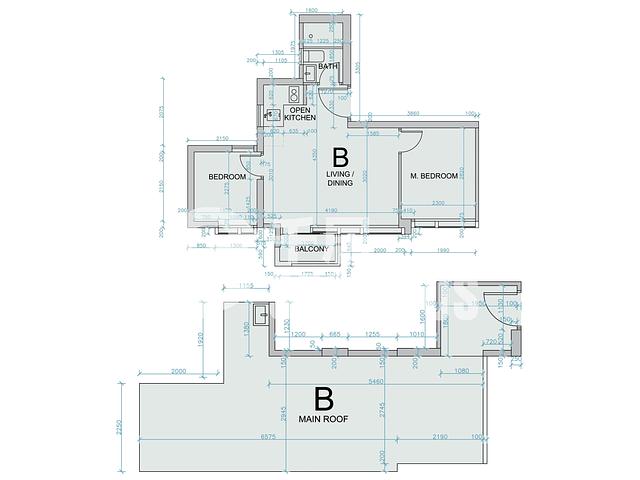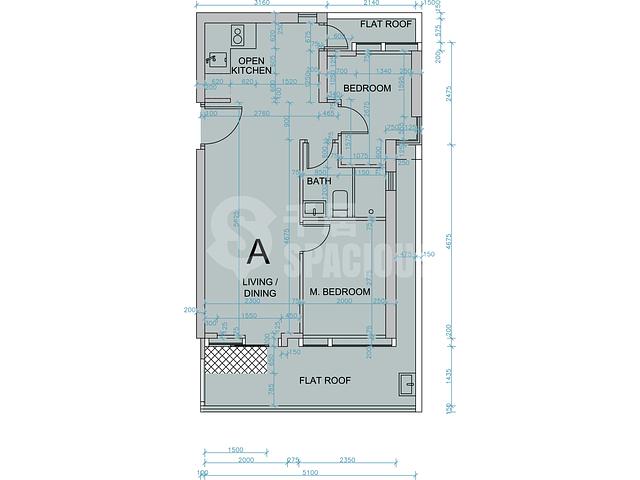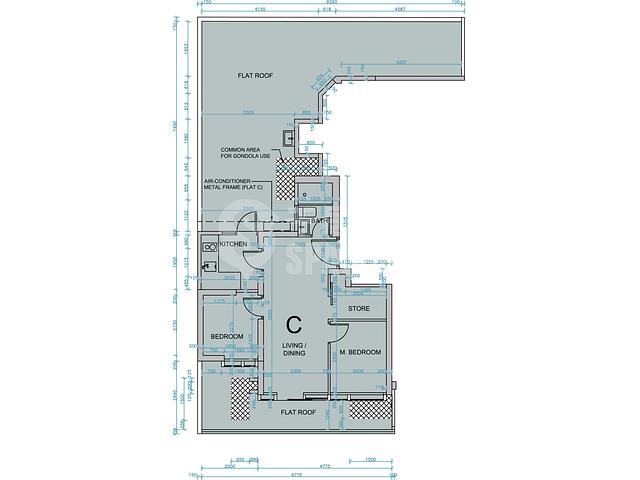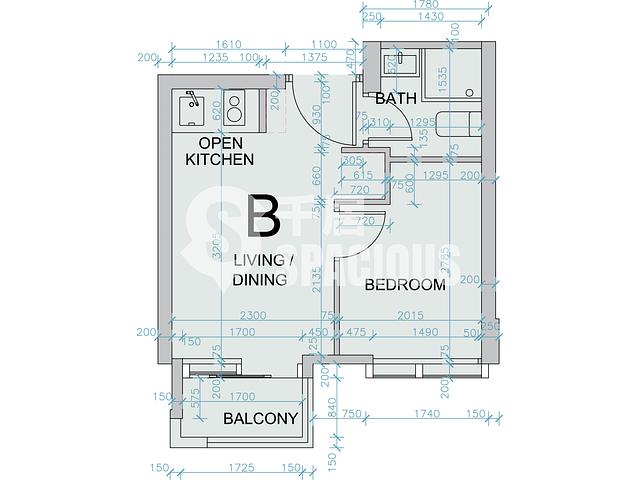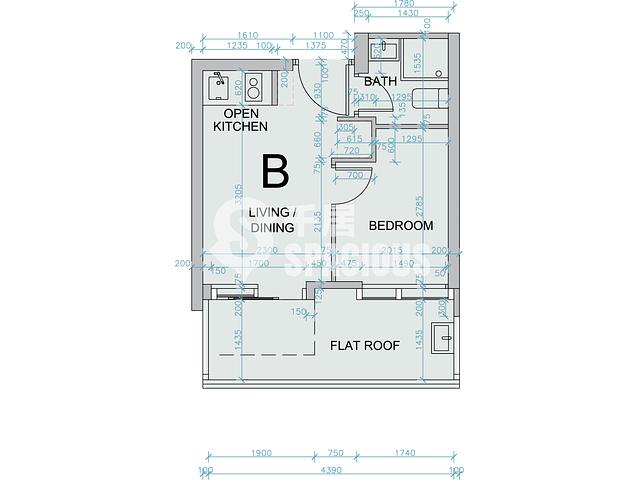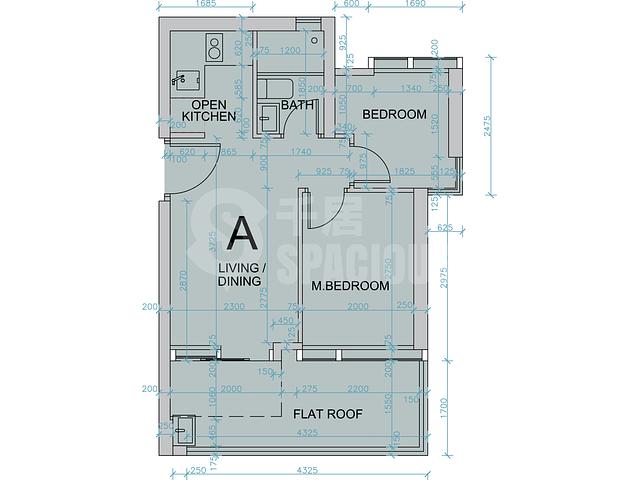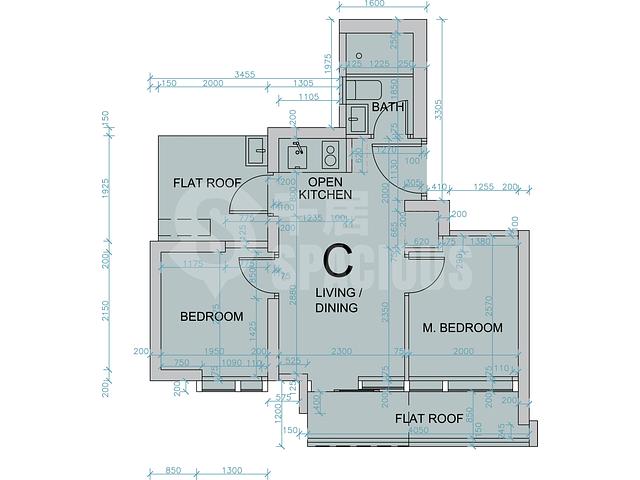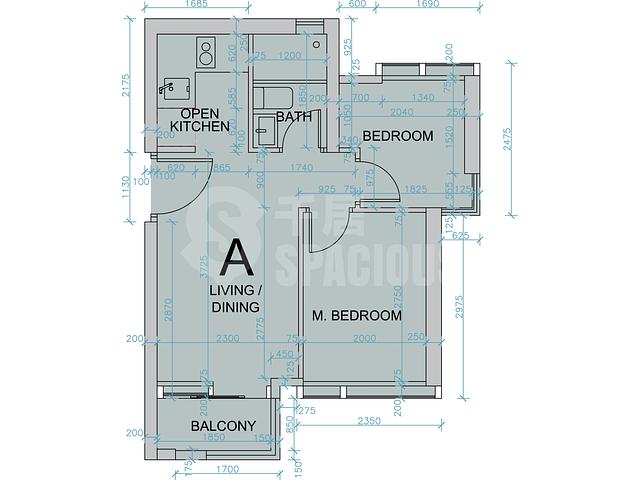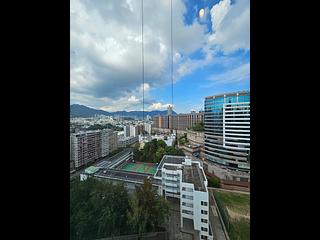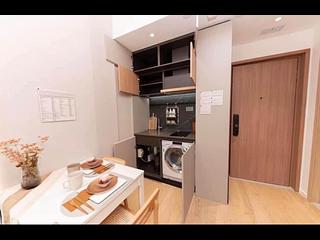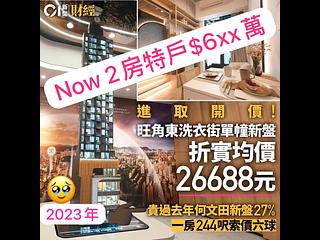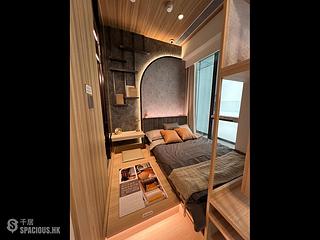Discover the latest on Elize Park in Mong Kok. Find current brochures, price lists, sales info, and market data.
Elize Park
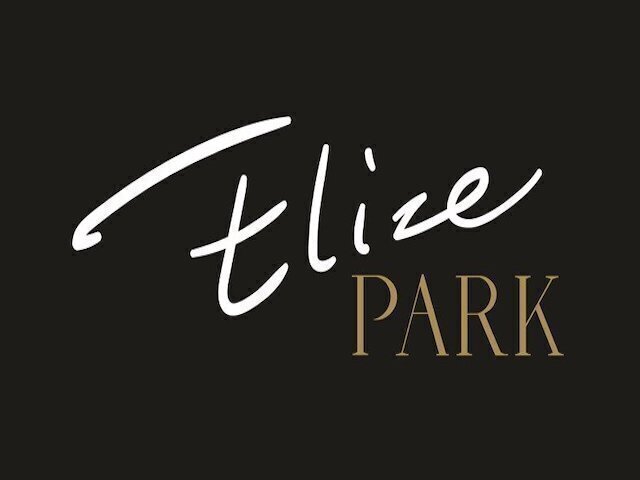
| Address : | 181, Sai Yee Street |
| Units : |
52 |
| Size : |
1 to 2 bedrooms, 240 to 440 sq. ft. |
| Management Company : | Noah Property Management Limited |
| Developer : |
Lofter Group |
| School Net : | Mong Kok (32) |
| Website : | |
| Government SRPE : |
Don’t miss out! keep up with the latest transactions and listings in Elize Park
Elize Park is situated at 181 Sai Yee Street, Mong Kok. Developed by Lofter Group Limited and constructed by Ching Lee Engineering Limited, it offers a total of 52 units in one building, covering 1 to 3 bedrooms, with a focus on 2-bedroom units. The standard unit sizes range from 220 to 438 square feet. The building rises 22 floors high, with 2 to 3 units per floor and 2 shared elevators. The project's key completion date is expected to be June 30, 2024.
Project Background
Elize Park was formerly a roughly 40-year-old building. In 2020, Lofter Group Limited collaborated with a private consortium to acquire it for $310 million. The entire site covers an area of 3,310 square feet, with a land cost of approximately $10,406 per square foot. The total investment in the project exceeds $600 million, planned for "Residential (Class A)" use, with a potential gross floor area of about 30,000 square feet.
Unit Analysis
- 1 Bedroom: There are a total of 16 units ranging from 220 to 244 square feet, covering 1 column.
- 2 Bedrooms: There are a total of 34 units ranging from 304 to 415 square feet, covering 3 columns.
- 3 Bedrooms: There are 2 units with an area of 438 square feet, covering 1 column.
Landscape Analysis
Elize Park faces Eliza Building to the north, Sai Yee Street and MOKO to the east, Shu Yee Building to the south, and Tung Fat Building to the west. Most units overlook nearby schools (Queen Elizabeth School, C.C.C. Heep Woh Primary School) and surrounding buildings.
Units in the building (Units A - C) primarily offer northeast-facing views, overlooking Sai Yee Street and the Queen Elizabeth School playground. Lower-level units may need to consider noise issues, while higher-level units enjoy relatively unobstructed views of other residential buildings (Pobjoy Court, Kingly House). Views from some C units may be blocked by Royal Plaza Hotel.
Facilities
Elize Park's clubhouse is located on the 3rd floor, featuring four major themes: "Fitness Lab", "Caffeine Alchemy", "The Serenity" and "Grill & Chill". It offers facilities suitable for both active and passive activities, including advanced fitness equipment, barbecue pits, massage chairs, etc. The building does not provide parking spaces, and the building management company is Noah Property Management Limited.
Community Amenities
Elize Park is surrounded by large shopping malls to meet daily needs. The nearest mall is MOKO, located opposite the building. Nearby malls include Langham Place, T.O.P Shopping Mall, and Pioneer Centre, offering various restaurants and shops, including clothing, beauty, electronics, and boutique stores. The area also has recreational facilities such as MacPherson Playground and Boundary Street Recreation Ground.
In terms of transportation, the nearest MTR station to the building is Prince Edward Station, about a 5-minute walk away. The nearest East Rail Line station is Mong Kok East Station, reachable in about 7 to 10 minutes via MOKO. There are multiple bus routes along Prince Edward Road West and Nathan Road serving various districts, including Tuen Mun, Mei Foo, Sham Shui Po, Tsim Sha Tsui, Central, Sheung Wan, and Kennedy Town.
Regarding school districts, Elize Park falls under Primary School Net 32 and Secondary School Net in Yau Tsim Mong District. Popular schools in the vicinity include Tai Kok Tsui Catholic Primary School (Hoi Fan Road), C.C.C. Heep Woh Primary School(Cheung Sha Wan), True Light Girls' College, andSt. Mary's Canossian College.
Initial Sales Arrangements
Elize Park commenced its initial sales on February 6, 2024, offering two payment plans. The first plan offers a maximum 4% discount for cash payment and a maximum 3% discount for stage payment, with an effective sale price starting from $599.82 million. The price per square foot is $24,583. The project's show unit is located at B1 Chuang's London Plaza, Jordan, showcasing Unit B on the 18th floor (243 square feet).
