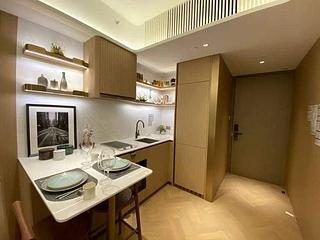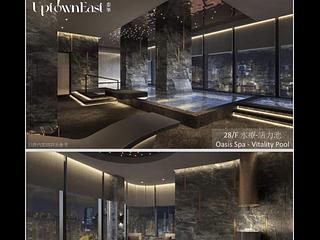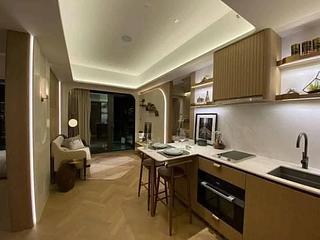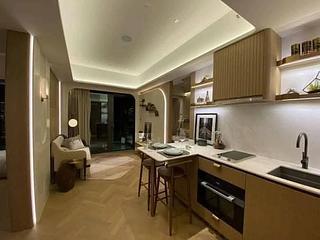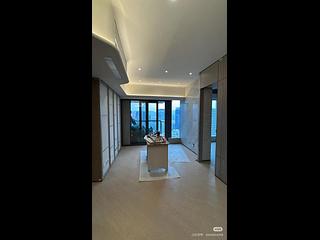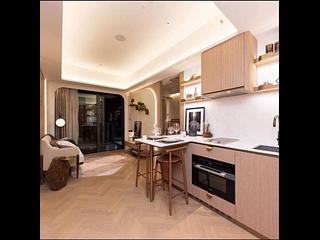Discover the latest on Uptown East in Kowloon Bay. Find current brochures, price lists, sales info, and market data.
Uptown East
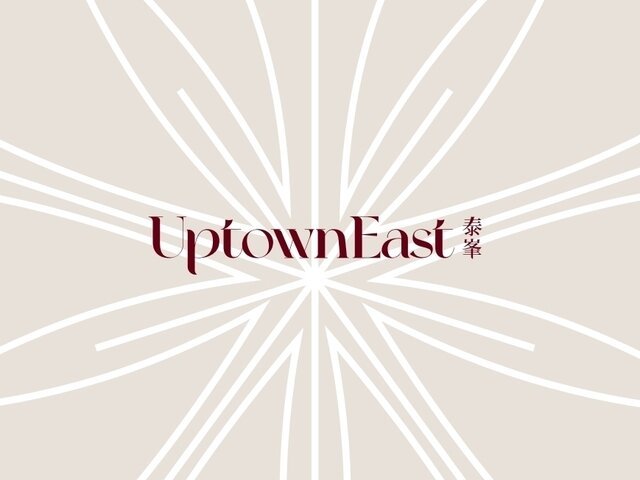
| Address : | 55, Kwun Tong Road |
| Units : |
807 |
| Size : |
Studio to 4 bedrooms, 235 to 3,415 sq. ft. |
| Management Company : | New World Property Management Company Limited |
| Developer : |
Wong Sun Hing Group |
| School Net : | Kowloon Bay (46) |
| Website : | |
| Government SRPE : |
Don’t miss out! keep up with the latest transactions and listings near Uptown East
Property Information
UptownEast is located at 55 Kwun Tong Road, Kowloon Bay, developed by the Wong Sun Hing Properties Limited, with the contractor being Unistress Building Construction Limited. It offers a total of 807 units across 2 towers, ranging from studio to 5-bedroom units, including special units, with a practical area ranging from 235 to 3,415 square feet. The main focus is on 2-bedroom units. Each tower rises 42 floors (excluding floors 4, 13, 14, 24, and 34), with 5 to 8 units per floor and shared 2 or 3 elevators. The project's expected key date is June 30, 2025.
Project Background
Formerly known as Kai Tak Mansion, UptownEast is part of the Kowloon Bay redevelopment project. In 2016, the developer acquired the unified ownership for $2.293 billion through compulsory sale, and in 2022 paid the government a land premium of $3.061 billion, resulting in a total investment of over $5.35 billion. The project has a total floor area of approximately 526,000 square feet, with a floor price exceeding $18,000 per square foot, including development costs.
Unit Analysis
- Studios: 67 units, ranging from 235 to 287 square feet, covering 4 columns.
- 1-bedroom: 174 units, ranging from 336 to 379 square feet, covering 7 columns.
- 2-bedroom: 429 units, ranging from 428 to 671 square feet, covering 19 columns.
- 3-bedroom: 120 units, ranging from 560 to 1,098 square feet, covering 11 columns.
- 4-bedroom: 13 units, ranging from 1,052 to 1,839 square feet, covering 8 columns.
- 5-bedroom: 4 units, ranging from 1,893 to 3,415 square feet, covering 4 columns.
Landscape Analysis
Facing north, units overlook The Academy of Visual Arts of Hong Kong Baptist University; eastward, St. Joseph's Anglo-Chinese Primary School; southward, Kai Yip Estate; westward, Richland Gardens. Most units offer views of Kwun Tong Road and surrounding buildings, with those facing north providing a glimpse of the hillside and distant views of Fei Ngo Shan.
Property Linkage
UptownEast Block 1A and UptownEast Block 1B are connected, located on the southern side of the site, close to Kwun Tong Road. They offer mainly northeast or southwest views. Block 1A (Units C - D) and 1B (Units D - F) offer views of the estate's platform garden and The Academy of Visual Arts of Hong Kong Baptist University, the lower floors have a narrower view and may require attention to lighting issues. The middle and upper floors overlook the slopes of Ping Shek Playground, offering distant views of Fei Ngo Shan and a relatively open landscape. Facing southwest (Block 1A Unit A, E, F; Block 1B Unit A, B, H), it is close to Kwun Tong Road. The lower floors may require attention to vehicle noise issues. The view extends to Kai Yip Estate and surrounding estates, with distant views of the Kowloon Bay urban area.
UptownEast Block 2A and UptownEast Block 2B are connected and located on the west side of the site. They mainly offer east-facing or west-facing views. The east-facing units ( Block 2A Units F - G; Block 2B Units A - D) overlook Block 1A and 1B, but privacy should be taken into consideration. They also have views of the St. Joseph's Anglo-Chinese Primary School campus, the Kwun Tong Road, and the Choi Tak Estate. The west-facing units (Block 2B Units E - G) offer views of Ping Shek Estate, Richland Gardens, and a distant view of the Kai Tak Development Area. These units have more open views, while the other units have views of the surrounding buildings.
Property Facilities
The Peak features a sky clubhouse with rooftop and platform gardens and a range of recreational facilities, including indoor and outdoor swimming pools. Additionally, there is a 3-story podium mall spanning approximately 50,000 square feet, with half leased to Harrow International School Hong Kong Kindergarten and the remainder for retail shops. The estate also offers 154 parking spaces, including 94 residential and 9 motorcycle spaces, managed by New World Property Management Company Ltd.
Community Amenities
Apart from the on-site mall, residents have access to nearby estate malls and larger shopping centers such as Kowloon Bay Telford Plaza, Amoy Plaza, and Kai Tak AIRSIDE for shopping and dining. The area also boasts numerous recreational facilities and green spaces, including Ping Shek Playground, Kai Yip Recreation Centre, Kowloon Bay Park, Kowloon Bay Sports Ground, Ngau Chi Wan Park and reservoirs.
The project is near Choi Hung MTR Station, just an 8 -10 minute walk away. There are also several bus and minibus routes along Kwun Tong Road, providing access to various destinations including Admiralty, Central, Kennedy Town, North Point, Shau Kei Wan, Tseung Kwan O, Mei Foo, Sha Tin, Tuen Mun, and the airport. Upon completion of the Central Kowloon Route, travel time between West Kowloon and Kowloon Bay will be reduced from 30 minutes to 5 minutes.
In terms of school networks, UptownEast falls under primary school network 46 and secondary school network of Kwun Tong District. Popular primary schools include Kowloon Bay Saint John the Baptist Catholic Primary School, Bishop Paschang Catholic School, and Conservative Baptist Lui Ming Choi Primary School.
Initial Sale Arrangements
The Peak commenced its initial sale on March 17, 2024, offering 3 payment plans with discounts of up to 23% for cash payment, 15% for stage payment during construction, with a starting price of $3.727 million. The price per square foot is $12,979.
Show units are located at Unit 3012 on the 3rd floor of Discovery Park, featuring Unit F on the 19th floor of Block 1B (468 sq. ft.), Unit A on the 19th floor of Block 2B (336 sq. ft.), and Unit B on the 19th floor of Block 1B (550 sq. ft.).



































































































