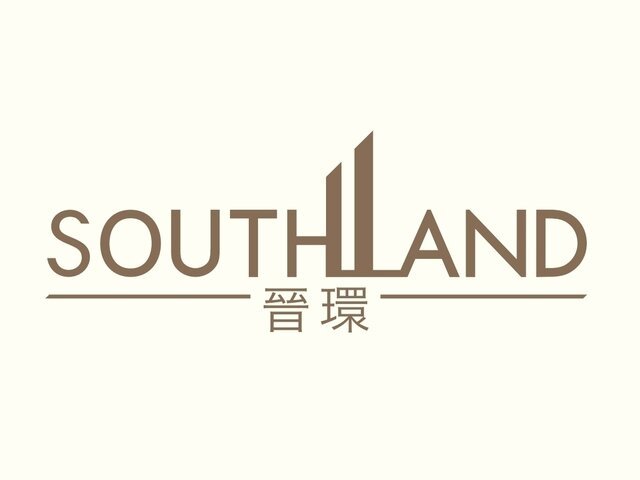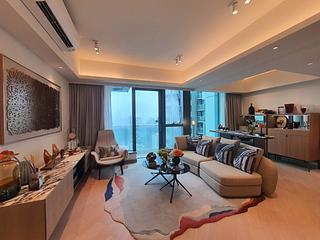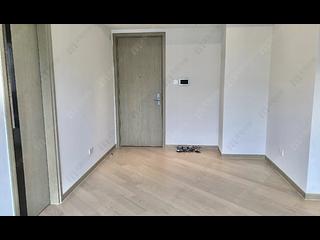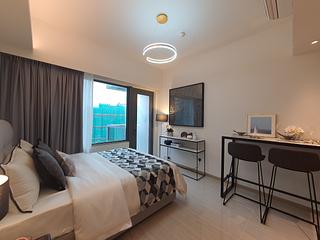Discover the latest on The Southside Phase 1 Southland in Wong Chuk Hang. Find current brochures, price lists, sales info, and market data.
The Southside Phase 1 Southland

| Address : | 11, Heung Yip Road |
| Units : |
800 |
| Size : |
Studio to 4 bedrooms, 289 to 2,084 sq. ft. |
| Management Company : | MTR Corporation Limited |
| Developer : |
MTR |
| School Net : | Aberdeen (18) |
| Website : | |
| Government SRPE : |
Don’t miss out! keep up with the latest transactions and listings near The Southside Phase 1 Southland
The SouthLand is located at 11 Heung Yip Road, Wong Chuk Hang. Developed by MTR Corporation, Ping An Real Estate Company Limited, and Road King Infrastructure Limited, with China Overseas Building Construction Limited as the contractor, it consists of 2 residential buildings, each subdivided into Block A and Block B: Block 1A, 1B, 2A, and 2B, offering a total of 800 units. Unit types range from studio apartments to 4-bedroom units with a multipurpose room, with a focus on 2 to 3-bedroom units, ranging in practical area from 289 to 2,084 square feet.
Both residential buildings are 37 stories high, with each block having a shelter on the roof. Each floor of each block contains 4 to 9 units, served by 5 elevators. The project was completed in April 2022.
Unit Analysis
- Studio: Total of 64 units, ranging from 289 to 294 square feet, covering 2 columns.
- 1 Bedroom: Total of 160 units, ranging from 368 to 965 square feet, covering 6 columns.
- 2 Bedrooms: Total of 310 units, ranging from 475 to 1,292 square feet, covering 10 columns.
- 3 Bedrooms: Total of 233 units, ranging from 639 to 1,867 square feet, covering 7 columns.
- 4 Bedrooms: Total of 33 units, ranging from 1,135 to 2,084 square feet, covering 1 column.
Landscape Analysis
The project is positioned facing south, adjacent to Nam Long Shan, north towards the MTR Wong Chuk Hang Station, east towards the Police Married Quarters, south towards the Singapore International School, and west towards the S.W.C.S Chan Pak Sha School. Most units offer side views of the lush greenery of Nam Long Shan.
The Southside Phase 1 Southland Block 1 and Block 2 are arranged from north to south. Block 1 primarily offers views to the west and south. Units facing west include Units A - C of The Southside Phase 1 Southland Block 1 (1B), and Unit A of The Southside Phase 1 Southland Block 1 (1A), providing views of Phase 2 buildings nearby and a distant view of Deep Water Bay and the Aberdeen Marina Club. Units facing south include Units G, H, J of The Southside Phase 1 Southland Block 1 (1A), enjoying expansive greenery, with some east-facing units having views of Ocean Park.
The Southside Phase 1 Southland Block 2 primarily offers views to the southeast and northwest. Southeast-facing units include Units A - C of The Southside Phase 1 Southland Block 2 (2A), and Units C - E of The Southside Phase 1 Southland Block 2 (2B), offering lush green mountain views of Nam Long Shan and an open perspective. Northwest-facing units include Units D - F of The Southside Phase 1 Southland Block 2 (2A), and Units A - B of The Southside Phase 1 Southland Block 2 (2B), offering views of Phase 3 buildings, the MTR Wong Chuk Hang Station, and commercial buildings, with a distant view of Aberdeen Country Park.
Initial Sales Arrangements
The Southland commenced its initial sales on May 1, 2021, offering various property incentives. The first price list provides a maximum 18% discount for cash payment, with an effective sale price starting from $114.61 million, at an effective price per square foot of $29,692.
















