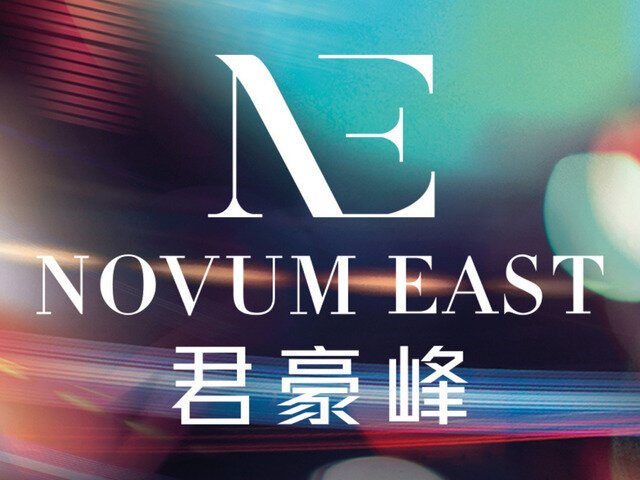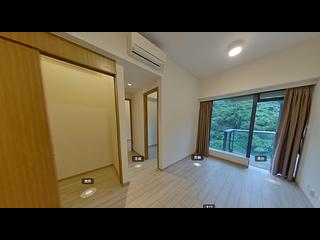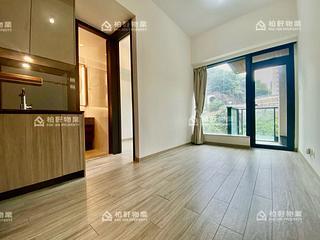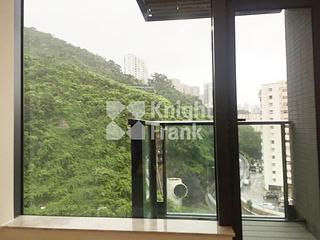Novum East is another newest project in Henderson Land’s “The H Collection” series. Following the launch of Novum West, Novum East is assumed to be launched in June 2017. Novum East locates at 856 King’s Road, Quarry Bay, neighboring Quarry Bay MTR Station. It provides about 400 studios, one-room and two-room units. The word “Novum” featured in the two projects originates from Latin, meaning “revolutionary”. The estimated material date of the project is 30 April 2019.
Novum East

| Address : | 856, King's Road |
| Units : |
464 |
| Size : |
Studio to 2 bedrooms, 193 to 451 sq. ft. |
| Developer : |
Henderson |
| Completion Year : | 2019 |
| School Net : | North Point (14) |
| Carpark : | Residential Parking Space : 0 |
| Website : | |
| Government SRPE : |
Don’t miss out! keep up with the latest transactions and listings near Novum East
Novum East adopts a single-tower design, facing Model Housing Estate to the north, Quarry Bay Park to the east, Quarry Bay MTR Station and Braemar Hill to the south, and Healthy Village and Braemar Terrace to the west. The building stands 32 stories tall, with 16 units per floor, primarily featuring 1-bedroom units, each with a terrace, along with special units. Novum East holds a 999-year lease, which will require renewal in 2893.
Facing south, the estate backs onto Braemar Hill, offering expansive green mountain views to the southwest; other directions are surrounded by neighboring estates, emphasizing urban scenery. It's worth mentioning that Hong Kong Funeral Home is nearby, so those sensitive to such facilities should take note.
The project features a clubhouse spanning over 10,000 square feet, offering facilities such as a landscaped swimming pool, sun deck, barbecue area, and over 3,000 square feet of green space, earning a "Silver" level Leadership in Energy and Environmental Design. The podium includes a restaurant, and the vicinity boasts various eateries, shops, banks, and supermarkets to meet daily needs.
Conveniently located, the estate is just a 3-minute walk from Quarry Bay Station, with multiple bus, minibus, and tram routes along King's Road providing access to various areas in Hong Kong Island, Kowloon, and the New Territories.
Details regarding the building's location, unit layouts, orientations, views, and features are as follows:
Floors 3 to 36 comprise residential units, with three standard layouts:
- Studio (Units A, J, M - N, R) - ranging from 214 to 238 sq. ft.
- 1-bedroom (Units B - E, G - H, K - L, Q) - ranging from 290 to 301 sq. ft.
- 2-bedroom (Units F, P) - ranging from 384 to 451 sq. ft.
The estate also offers special units with terraces (3rd floor), ranging from 193 to 412 sq. ft.
Units primarily face southwest or northeast. Southwest-facing units (Units F - P) enjoy unobstructed views of the mountains but may face odor issues due to nearby refuse collection stations on lower floors.
Northeast-facing units (Units A - E, Q - R) mainly overlook roads and other estates, with Units Q - R partially obstructed by Mansion Building, potentially limiting views. Northeast-facing units overlook King's Road, where lower floors may face noise issues.















