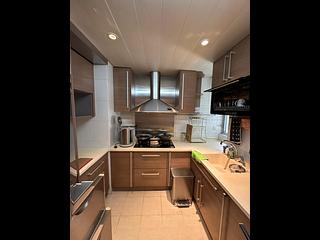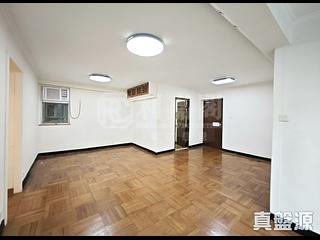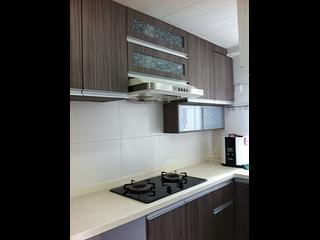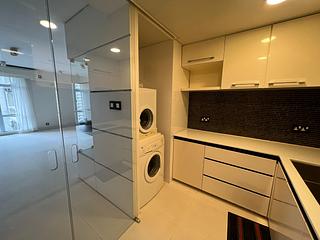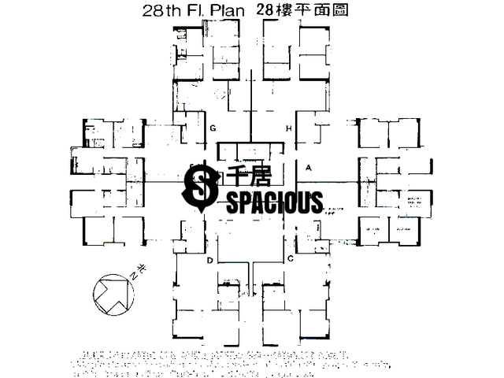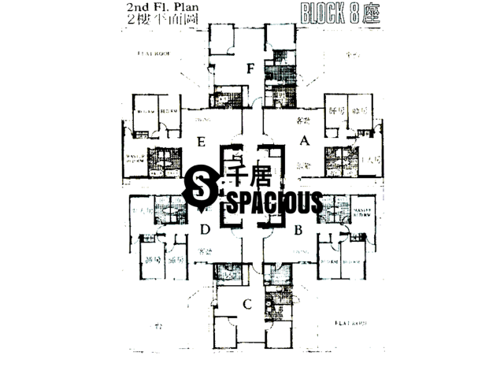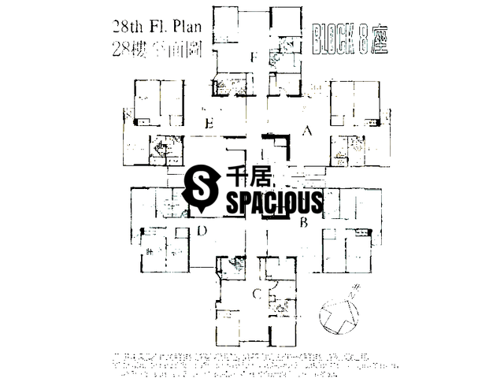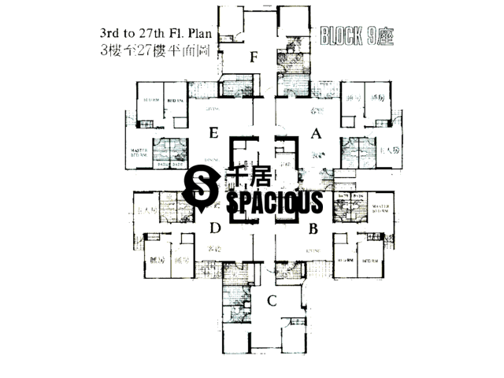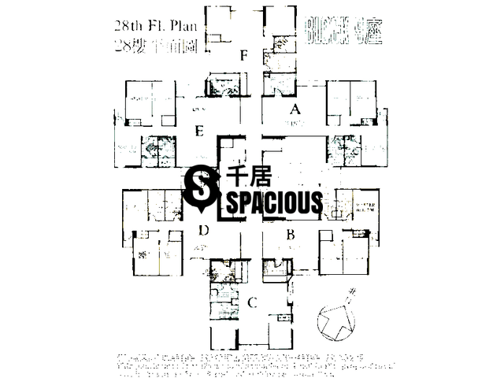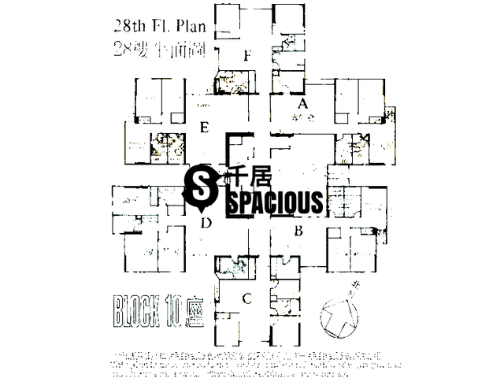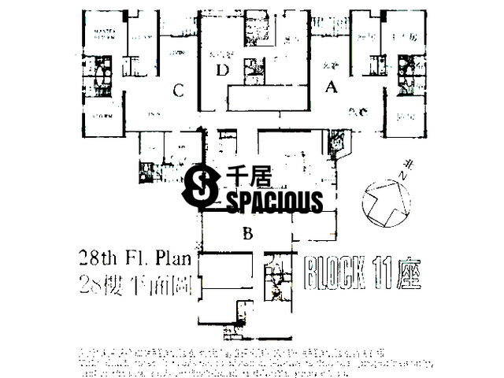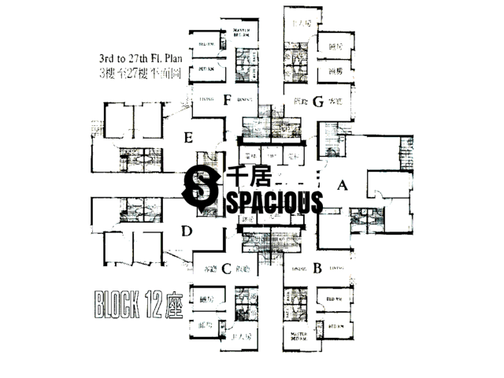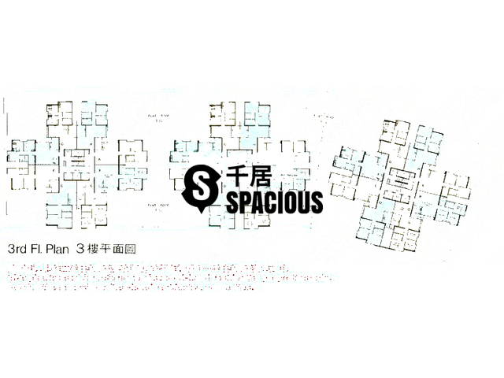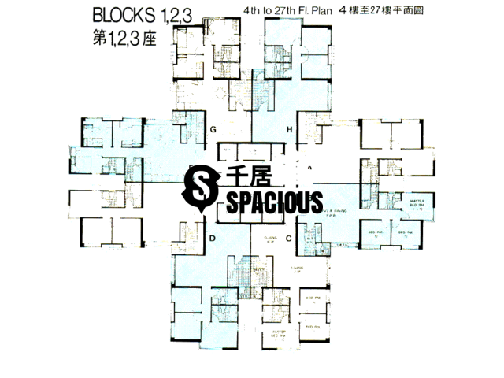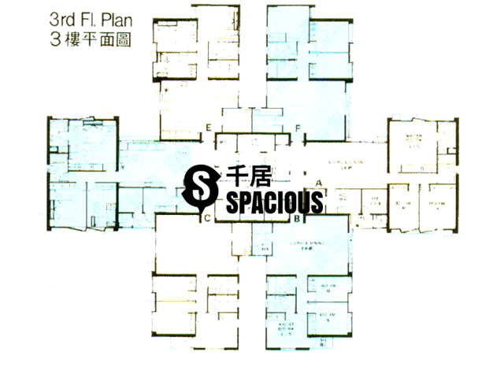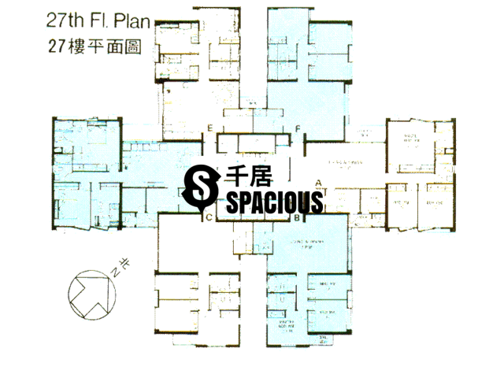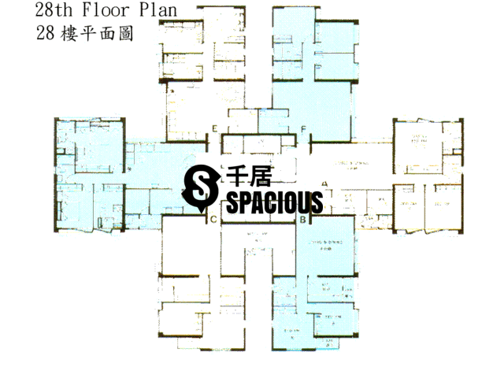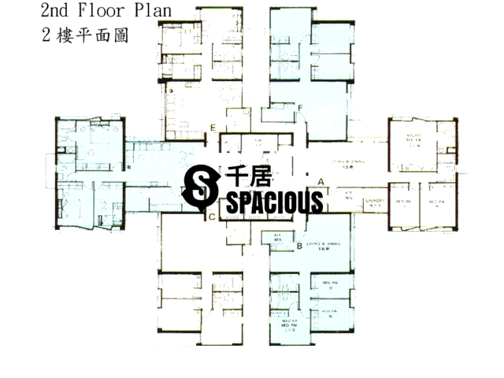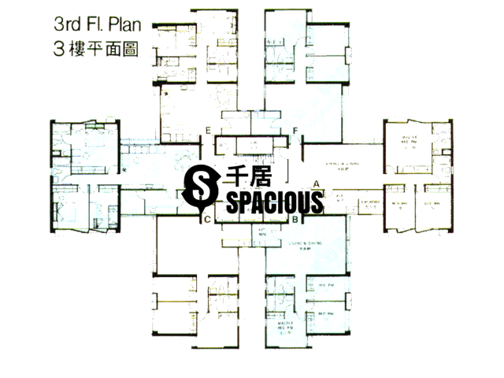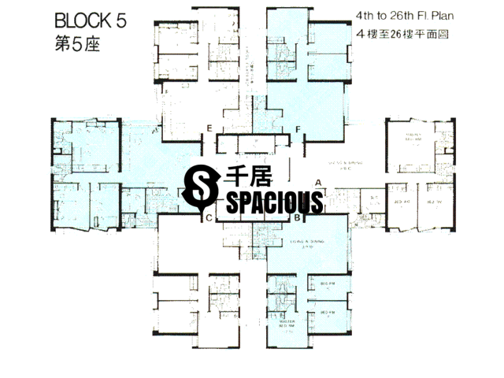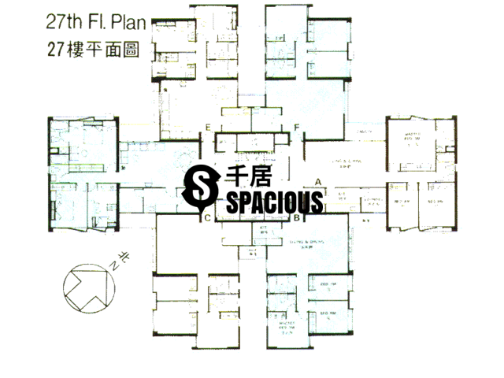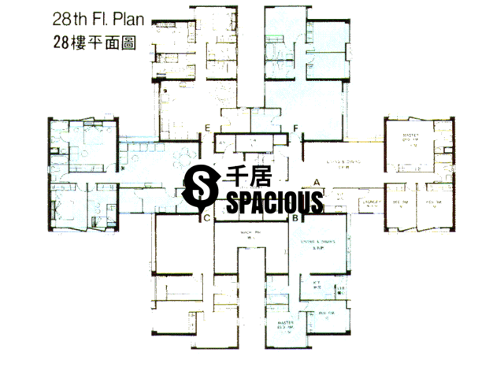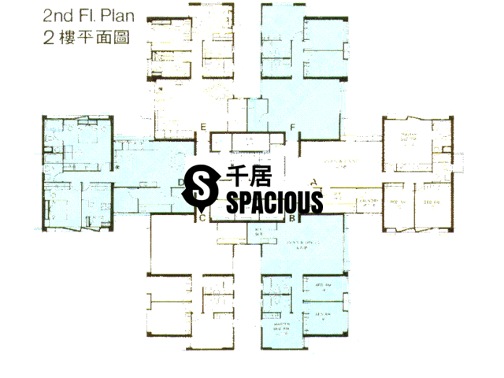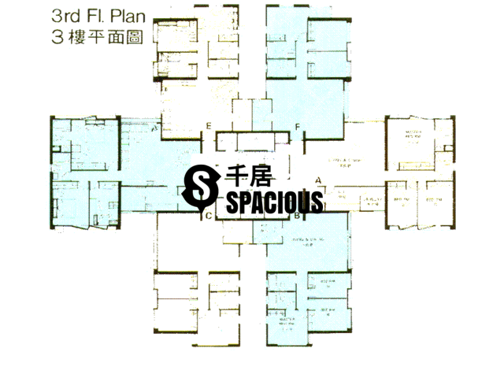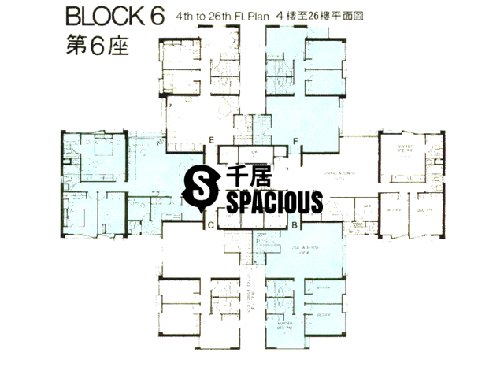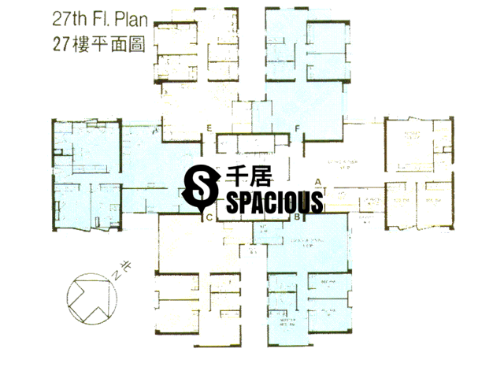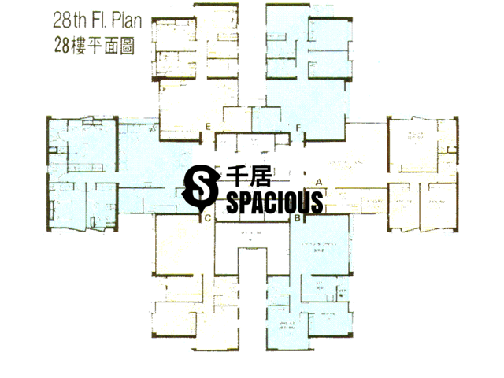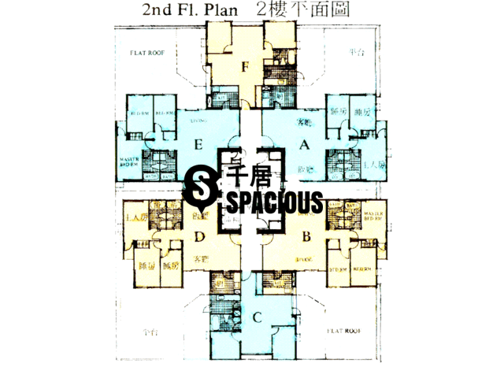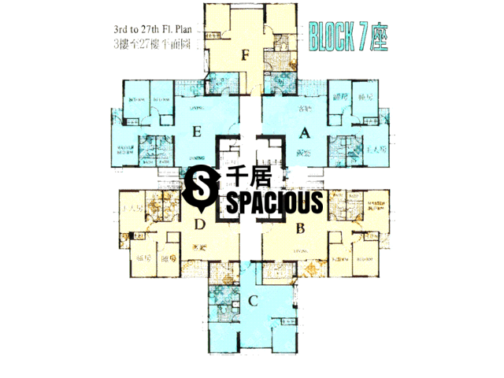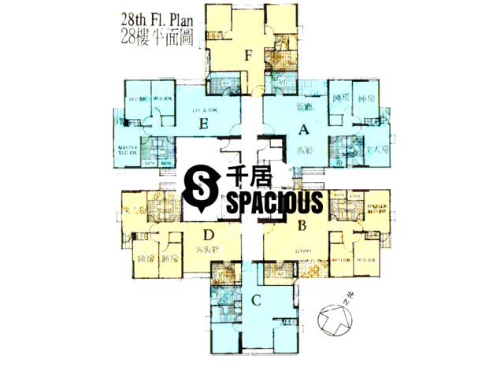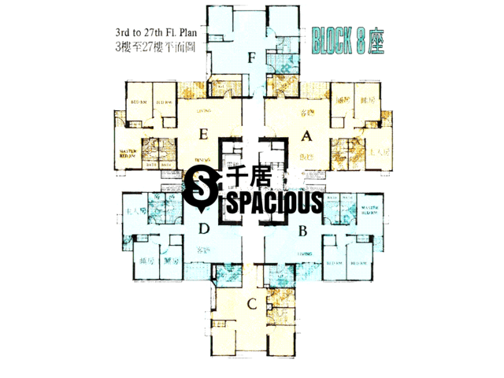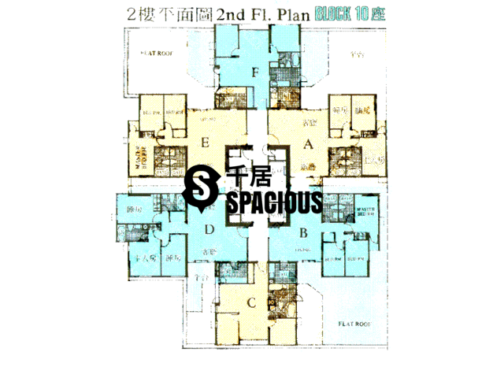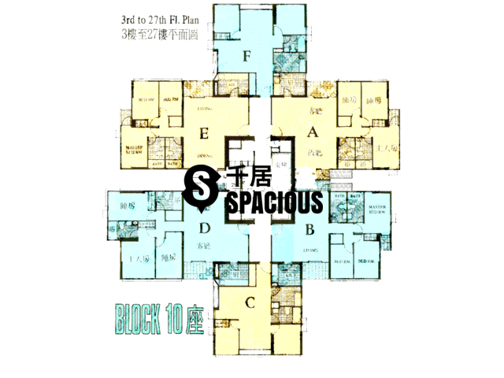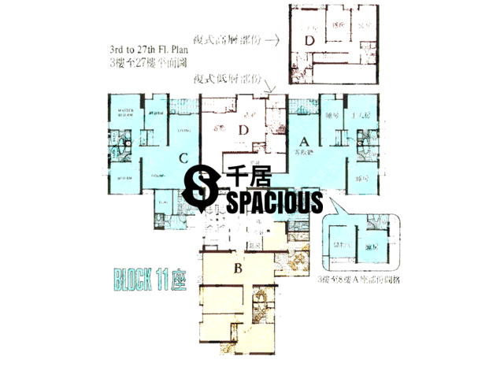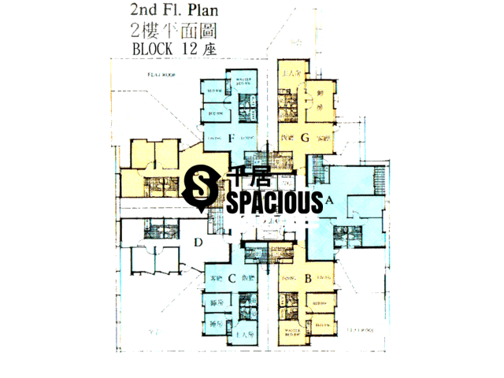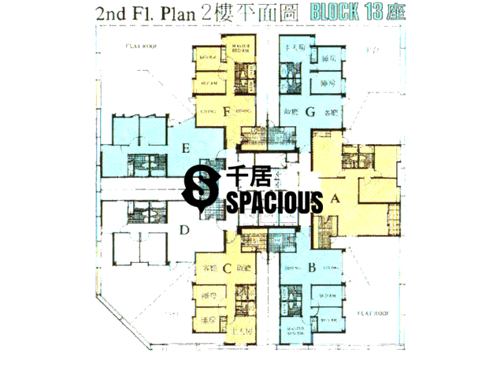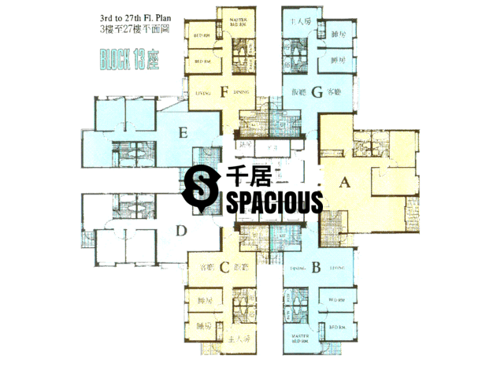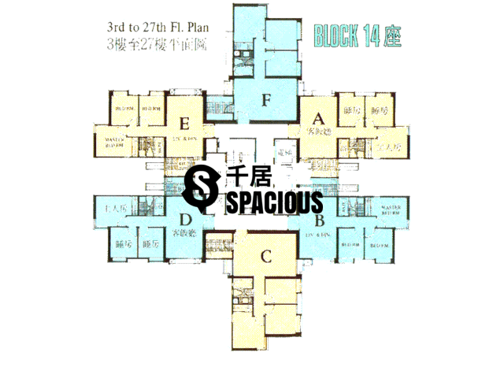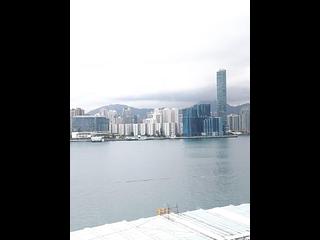City Garden is divided into 2 phases, comprising a total of 14 blocks. Facing east is the North Point MTR Station, southward is the Fortress Hill MTR Station, and to the west is the sea view of Victoria Harbour. Each building is 26 - 27 stories high (Floors 2 - 28), with 3 - 7 units per floor. Standard units primarily feature 3 bedrooms, with living rooms available in three configurations: left-right, day-shaped, and curved. The efficiency rate is as high as 90%, with special platform units also available.
The estate is built along the coast, offering views of inner garden scenery and nearby blocks. Views to the northwest are relatively open, with a sea view of Victoria Harbour in the front and a distant view of the urban landscape around Tsim Sha Tsui. However, lower floors near the Island Eastern Corridor may be subject to noise, dust, and privacy concerns.
The estate has its own small shopping mall and street shops, while nearby Electric Road Municipal Services Building houses a cooked food center to meet residents' daily dining needs. In terms of transportation, it takes only a few minutes to walk to Fortress Hill MTR Station, and nearby Java Road is serviced by multiple bus and minibus routes to Tsim Sha Tsui, Shau Kei Wan, and other areas. The estate also has a clubhouse and recreational park for residents' use, with additional leisure facilities nearby such as Tin Hau Temple Road Garden and Oil Street Park.
Details regarding the location, orientation, number of blocks, year of occupancy, views, and features of each phase are as follows:
Phase 1 (Blocks 1 - 6):
City Garden Phase 1 is arranged in a T-shaped layout, facing north with a view of Victoria Harbour, eastward towards North Point Station, southward towards King's Road, and westward towards the Eastern District corridor. There are 6 blocks, each 26 - 27 stories high with 6 - 8 units per floor, totaling 1,110 units. Occupancy began in April 1983 and December 1982.
Blocks 1 - 3 face south on Jardine's Crescent, those facing southeast and northwest offer better views. Blocks with fewer floors facing southeast afford a broader cityscape, primarily focusing on urban scenery with some top floors offering distant vistas of Braemar Hill. Towards the northwest, views extend to Victoria Harbour, with one block enjoying unobstructed sea views due to its frontal position. However, lower floors near the school may experience noise disturbances. Blocks 2 and 3 provide views of the inner courtyard and other blocks, but privacy, lighting, and ventilation should be considered.
Blocks 4 - 6 face north towards the Island Eastern Corridor of the area. They offer varying degrees of sea views from northwest to southeast, with Block 6 (Units A, D) being particularly advantageous. However, being closer to the eastern corridor may result in noise disruptions. Units facing southwest (Units C, E) offer views of the garden scenery.
Phase 2 (Blocks 7 - 14):
City Garden Phase 2 is arranged in an L-shaped layout, facing north with a view of Victoria Harbour, eastward towards North Point Station, southward towards Fortress Hill Station, and westward towards the Island Eastern Corridor. There are 8 blocks, each 27 stories high with 3 - 7 units per floor, totaling 1,283 units. Occupancy began in May 1986.
Blocks 7 - 10 primarily offer views to the northwest and southeast. Most units facing northwest (Units A, E, F) offer a sea view of Victoria Harbour, with high floors overlooking the urban landscape around Hung Hom and Tsim Sha Tsui. However, lower floors near the Island Eastern Corridor may be affected by noise. Units facing southeast offer views of the inner garden and nearby blocks, with privacy concerns to be noted. Block 11 is situated on a corner, with most units facing northwest (Units A, C, D) offering a sea view of Victoria Harbour.
Blocks 12 - 14 primarily offer views to the southwest and northeast. Units facing southwest (Units C, F) mainly overlook the building landscape, with some high floors offering glimpses of the sea through the gaps between blocks. Units facing northeast (Units A, B, G) offer views of the garden and nearby blocks, but Block 14 faces directly towards City Garden Hotel to the northeast, necessitating attention to privacy, lighting, and ventilation.

