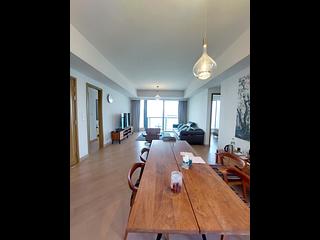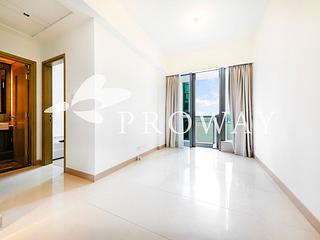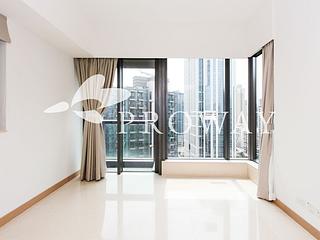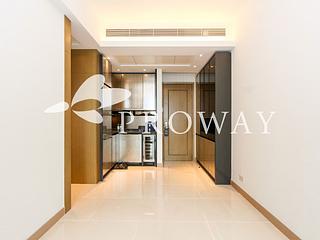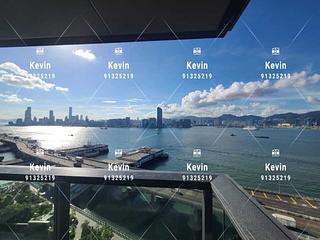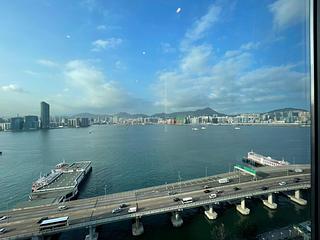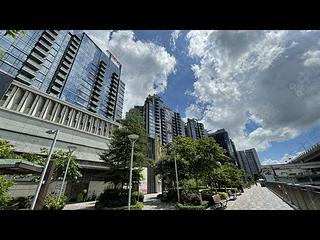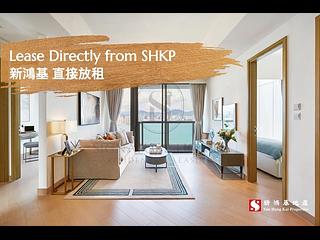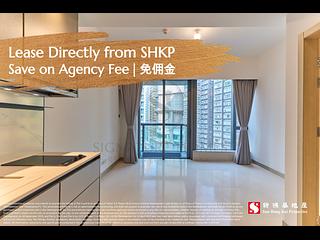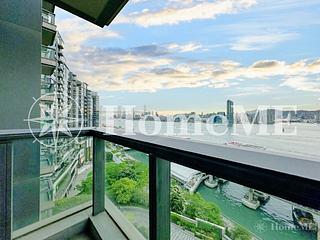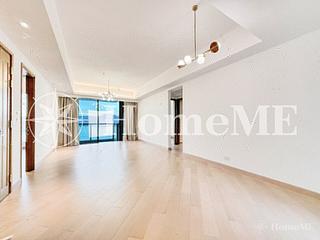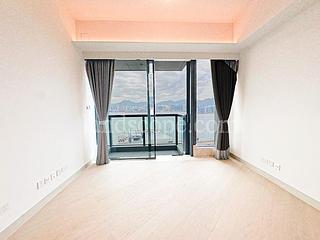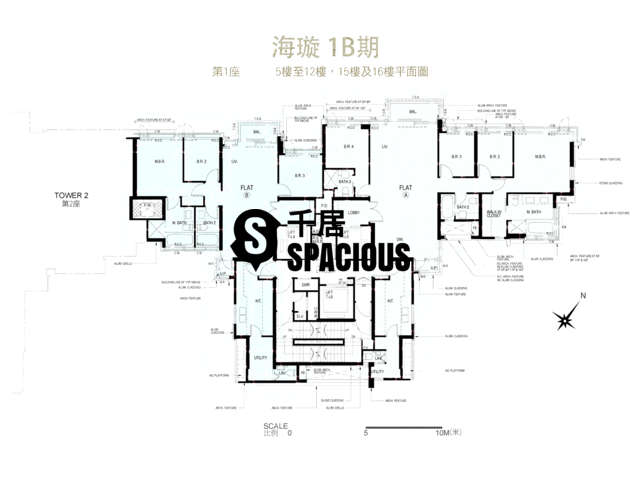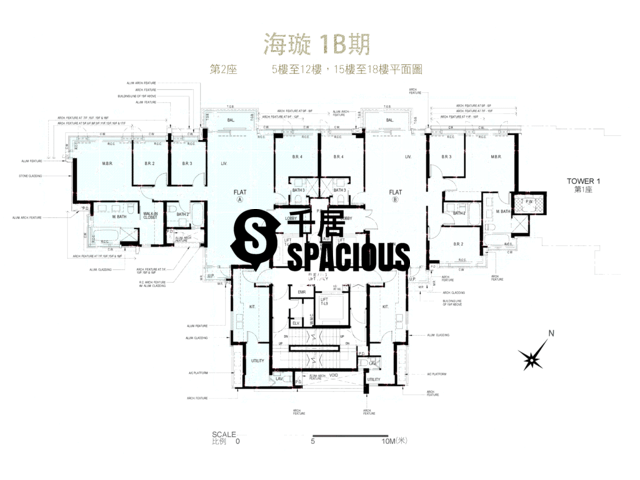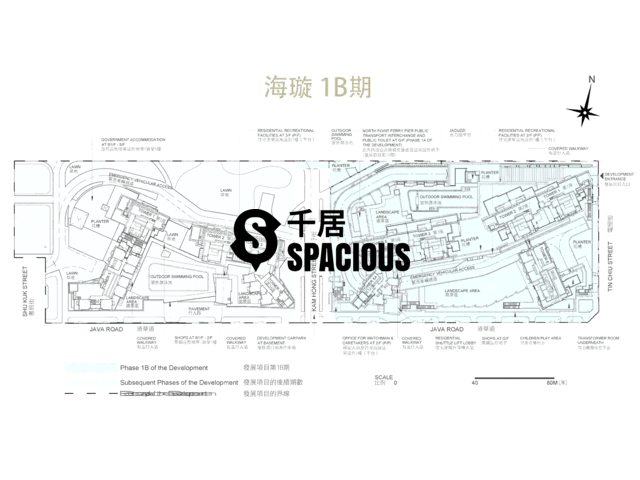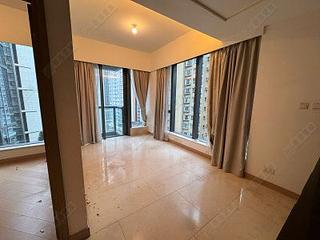Victoria Harbour is developed in 3 phases, namely Phase 1B, Phase 2B-2, and Phase 2B-3, offering a total of 706 units across 9 buildings. The project faces north towards North Point Ferry Pier, east towards Tin Chiu Street Children's Playground, south towards Java Road, and west towards the Hyatt Centric Victoria Harbour Hong Kong on the Victoria Harbour. Phase 1B consists of buildings ranging from 13 to 18 floors, with each floor typically featuring 4 to 8 units, focusing on 1-bedroom units. The latest updates for Phase 2B-2 and Phase 2B-3 are pending official announcements. The project adopts a ventilation design and units are equipped with sound-reducing windows, approved by the Buildings Department and Environmental Protection Department.
Project Background
Formerly known as the North Point Estate development project, Victoria Harbour is situated on seaside commercial and residential land. It was demolished in 2003 and tendered in 2012. Sun Hung Kai Properties eventually won the bid with approximately $6.91 billion, at an average price of around $9,347 per square foot of floor area. The Town Planning Board approved the development of 9 seaside residential buildings with a commercial podium, named "Harbour North"
Additionally, the project includes a hotel development section named the Hyatt Centric Victoria Harbour Hong Kong, consisting of two 18-story buildings with a total floor area of approximately 380,000 square feet, providing around 700 guest rooms and over 70,000 square feet of retail and dining facilities.
Estate Landscape
Victoria Harbour is located at 133 Java Road, North Point, overlooking the Waterfront Promenade to the north, offering expansive sea views stretching from Hung Hom to Kai Tak. Other views include the hotel, nearby buildings, other buildings within the estate, internal garden scenery, and the swimming pool.
Estate Facilities
Victoria Harbour features the "Club Vici" a residential clubhouse covering an area of nearly 29,000 square feet, offering various facilities such as a 60-meter indoor-outdoor swimming pool, gym, yoga room, banquet hall, private party space with gardens, pool, and barbecue area, along with a garden area covering approximately 290,000 square feet. The project has been awarded a Bronze Certification for Asia Pacific Leadership in Green Building Awards.
Community Facilities
Regarding daily amenities, the podium of Victoria Harbour is the "Harbour North" mall, covering an area of 146,000 square feet. Together with the hotel mall adjacent to the project, the total area is approximately 220,000 square feet. Harbour North is developed in three phases, providing diverse shopping, dining, cinema, and supermarket options.
Outside the mall, there are the waterfront promenade and large green spaces, along with ample recreational facilities, including the Tin Chiu Street Children Playground, King's Road Playground, Tong Shui Road Garden, and Java Road Sports Centre. Walking west along the waterfront promenade leads to the larger Quarry Bay Park.
Regarding school districts, Victoria Harbour is in School Net 14 for primary schools and the Eastern District for secondary schools. Popular schools include the Canossa School Hong Kong, Chinese Methodist School, and Tai Koo Primary School.
Transportation Facilities
The transportation around the estate is quite convenient. The nearest MTR station is North Point Station, about a 5-minute walk away, providing access to various areas of Hong Kong Island via the Island Line. It also connects to the Kwun Tong line via Tseung Kwan O Line, facilitating travel to East Kowloon and Hong Kong Island.
The area around the estate, including King's Road and Java Road, is served by multiple bus routes connecting to various districts, passing through Sai Wan Ho, Quarry Bay, Central, Sheung Wan, Tsim Sha Tsui East, Mong Kok, Sham Shui Po, and Mei Foo, among others. The podium of Harbour North Phase 3 is North Point Ferry Pier Public Transport Interchange, with transportation routes to Siu Sai Wan, Cyberport, Eastern Hospital, and the airport, as well as shuttle buses to and from the Hong Kong-Zhuhai-Macao Bridge Hong Kong Point.
In front of the estate is North Point Ferry Pier, offering ferry routes to and from Hung Hom, Kowloon City, and Kwun Tong. There are also multiple tram stations along King's Road in North Point, providing transportation to various areas of Hong Kong Island.
Details of each phase, including location, orientation, number of units, year of occupancy, views, and features, are as follows:
Victoria Harbour Phase 1B
Victoria Harbour Phase 1B faces north towards the Island Eastern Corridor, east towards Tin Chiu Street Children Playground, south towards the Island Lodge and Kei Wah Court, and west towards Victoria Harbour Phase 2B. It comprises 6 residential buildings (Blocks 1, 2, 3, 5, 5A, and 6), each ranging from 13 to 18 floors, with each floor mainly featuring 4 to 8 units, primarily 1-bedroom units, and is served by 3 elevators.
Phase 1B offers a total of 355 units, with practical areas ranging from 286 to 2,373 square feet, covering layouts from studios to 4-bedroom units. The majority of units are 1-bedroom units, accounting for more than half of the total. The ceiling height ranges from approximately 2.8 to 3.7 meters. Phase 1B was completed in November 2018.
Phase 1B is situated on the western side of the site, with Blocks 1, 2, 3, and 5 facing north towards the waterfront promenade, offering views of Victoria Harbour. Lower floors are closer to the Island Eastern Corridor, potentially experiencing noise issues. Blocks 5A and 6 are positioned in the rear. Block 5A faces northwest, offering views of the hotel and the sea, and units facing east (Blocks 5A Units D - F) overlook the internal garden. Block 6 faces southeast, with units facing west (Blocks 6 Units E - H) overlooking the internal garden.
Victoria Harbour Phase 2B
Victoria Harbour Phase 2B is subdivided into Phase 2B-2 and Phase 2B-3, offering a total of 351 units with layouts ranging from studios to 4-bedroom units. The latest updates are pending official announcements.

