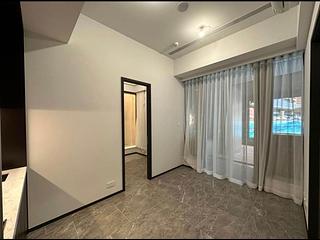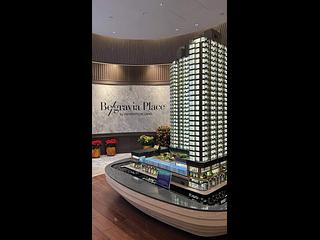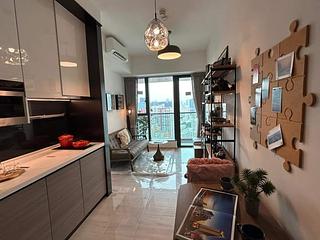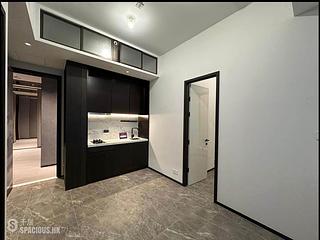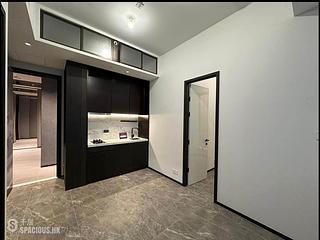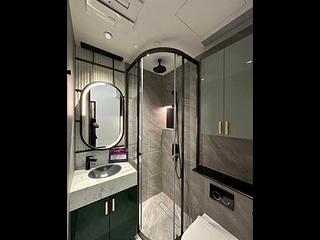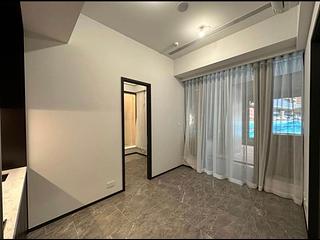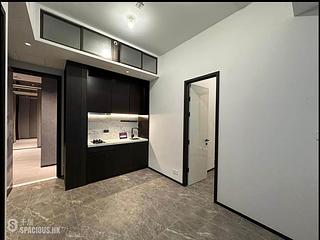29 top-quality properties for sale or rent in Belgravia Place, from trusted experts. Browse for free!
Belgravia Place
Building Details
Features & Facts
| Address : | 1, Berwick Street |
| Units : |
1000 |
| Developer : |
Henderson Land Development |
Sale Listings
Rental Listings
Don’t miss out! keep up with the latest transactions and listings near Belgravia Place
Belgravia Place is developed in two phases by Henderson Land Development, with Heng Lai Construction Co Ltd as the contractor, providing a total of 1,000 units. The first phase offers 714 units, with the project facing north towards Shek Kip Mei Estate Market, east towards Woh Chai Shan (also known as Mission Hill), south towards Maple Street Playground, and west towards Sham Shui Po MTR Station. Belgravia Place Phase 1 consists of Blocks 1A and 1B, each with 29 floors (excluding 4th, 13th, 14th, and 24th floors), with 16 to 20 units per floor, primarily featuring 1 to 2 bedrooms. The latest information on Belgravia Place Phase 2 is pending official release.
Project Background
The project originates from a large-scale old building redevelopment project, involving multiple locations such as 1-15 Berwick Street, 202-220 Nam Cheong Street, and 1-14 Yiu Tung Street, with a total site area of about 45,500 square feet. Henderson Investment Limited has been engaging in land acquisition and compulsory sale since 2014, successfully consolidating ownership in 2021, with a total reconstructed floor area of about 410,000 square feet.
Estate Landscape
Belgravia Place is located on Berwick Street in Cheung Sha Wan, surrounded mainly by public housing estates. It enjoys relatively open views towards the southeast, overlooking school campuses, Mission Hill and Reservoir. High floors offer verdant mountain views, while other orientations provide views of nearby buildings, other blocks within the estate, and internal gardens.
Estate Facilities
Belgravia Place features a clubhouse spanning about 20,000 square feet, offering over 20 recreational facilities including a 50-meter outdoor swimming pool, gym, indoor skate park, indoor basketball court, and outdoor terrace, catering particularly to young residents.
Community Amenities
In terms of daily necessities, Belgravia Place is adjacent to Shek Kip Mei Estate Market, with numerous restaurants, eateries, supermarkets, and convenience stores nearby. For more extensive shopping options, residents can head to Kowloon Tong Festival Walk, or the malls in Prince Edward and Mong Kok areas. The district also has Shek Kip Mei Estate Ancillary Facilities Block, housing a public library, and further amenities like Shek Kip Mei Park Sports Centre with tennis courts, grass football fields, basketball courts and Tai Hang Tung Recreation Ground nearby.
Transportation Facilities
Transport-wise, residents can walk to Sham Shui Po Station or Shek Kip Mei Station within 5 to 10 minutes, although most routes lack shelter. Sham Shui Po Station connects to the Tsuen Wan Line, while Shek Kip Mei Station connects to the Kwun Tong Line, with transfers possible at Kowloon Tong Station for the Tuen Ma Line. Along Cheung Sha Wan Road and Tai Po Road near the estate, several bus routes serve various destinations across Hong Kong, including Central, Admiralty, Tsim Sha Tsui, Tuen Mun, Yuen Long, Kwai Chung, Sha Tin, and the airport.
Details of each phase regarding location, orientation, unit count, completion year, landscape, and features are as follows:
Belgravia Place Phase 1
Belgravia Place Phase 1 faces southeast to Shek Kip Mei Street, northwest to Nam Cheong Street, with Blocks 1A and 1B, each 29 floors high. Each floor consists of 16 to 20 units, served by 3 elevators per block.
Belgravia Place Phase 1 offers a total of 714 units, with a practical area ranging from 177 to 754 square feet, covering layouts from studio to 3 bedrooms, predominantly featuring 1 to 2 bedroom units. Ceiling heights range from approximately 3.15 to 3.875 meters, with expected completion in July 2025.
Phase 1 is located on the eastern side of the site, with Blocks 1A and 1B connected in an L-shaped configuration. Block 1A faces Berwick Street, overlooking Shek Kip Mei Estate and the estate's shopping center to the northeast, offering distant views of Lion Rock from higher floors. Block 1B faces Shek Kip Mei Street, with Saint Francis of Assisi's English Primary School to the southeast, providing a relatively open view towards Mission Hill and Reservoir, particularly advantageous for units on floors 2 to 9.
Belgravia Place Phase 2
Belgravia Place Phase 2 is expected to offer 286 stratified units, with further updates awaiting official release.

