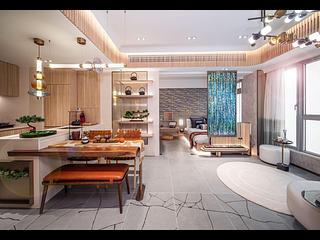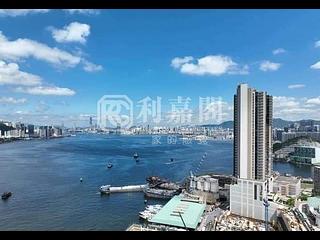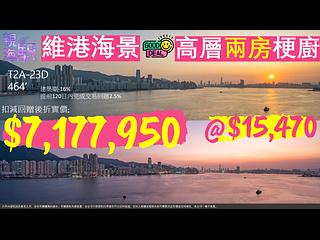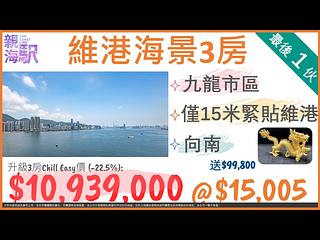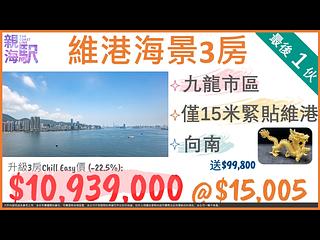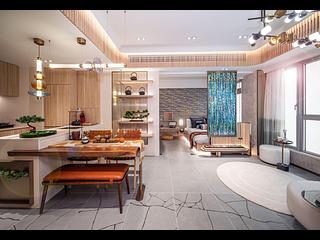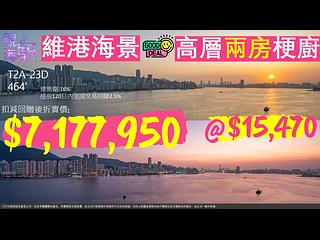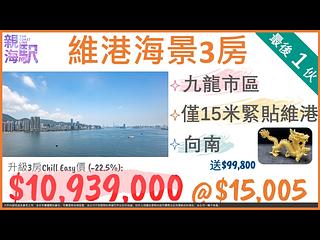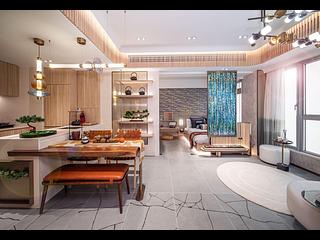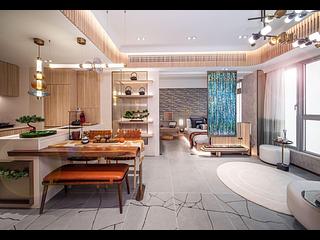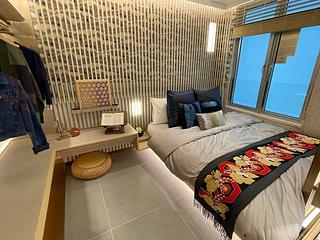5 top-quality properties for sale or rent in The Coast Line, from trusted experts. Browse for free!
The Coast Line
Building Details
Features & Facts
| Address : | 15, Tung Yuen Street |
| School Net : |
Primary: 48
Secondary: Kwun Tong
|
| Date of Occupation Permit : | 1/2025 - 4/2025 (< 1 Years) |
Sale Listings
Rental Listings
Don’t miss out! keep up with the latest transactions and listings near The Coast Line
The Coast Line is developed in two phases, comprises a total of 4 buildings. Facing north towards Yau Tong Bay, east towards Sam Ka Tsuen Recreation Ground, south towards Shau Kei Wan Typhoon Shelter, and west towards Victoria Harbour. Each building ranges from 7 to 32 stories high, with 9 to 11 units per floor, emphasizing 1 to 2-bedroom residences.
Project Background
The project was formerly the site of the Mid-Way Consolidation & Warehouse and Concrete Plant, owned by developer CK Asset Holdings Limited. As early as 2014, the developer applied to the Town Planning Board to redevelop Lots 5 and 8 of Tung Yuen Street into 5-tiered residential buildings. In 2019, they reapplied for rezoning as "Integrated Residential Development," reducing the number of buildings from 5 to 4 and increasing the number of units from 536 to 903. In June of the same year, the developer reached a land exchange agreement with the Lands Department, with a final premium of approximately $2.2 billion, allowing for a total floor area of approximately 418,300 square feet, at around $5,283 per square foot.
Surrounding Landscape
The Coast Line consists of two sites, Phase 1 and Phase 2, located at 8 and 15 Tung Yuen Street respectively, forming a front-back layout. Phase 1 occupies the most seaside position, while Phase 2 is slightly behind. Situated in an industrial area, the surroundings comprise mostly old industrial buildings and warehouses, with some newly built residences. Units facing northwest to southwest enjoy unobstructed sea views, while those facing east to southeast overlook the Yau Tong urban area with distant mountain views. However, some units may still overlook surrounding industrial buildings, cement plants, and the Wholesale Fish Market.
Estate Facilities
The Coast Line adopts a dual clubhouse design named "Club Coast Line" inspired by yacht themes, covering over 70,000 square feet of land with nearly 30 facilities, including a 25-meter outdoor swimming pool, dual gyms, barbecue areas, children's playrooms, entertainment rooms, and a pet park.
Community Facilities
The area's major shopping mall is "Domain" spanning 8 stories and covering approximately 490,000 square feet, connecting to the Yau Tong MTR Station and Lei Yue Mun Plaza. Yau Tong Station also connects to the Yau Lai Shopping Centre, offering a variety of shopping and dining options. Additionally, the Sam Ka Tsuen Typhoon Shelter boasts several seafood restaurants with authentic local flavors. For community leisure, there are Sam Ka Tsuen Recreation Ground and the Lei Yue Mun Municipal Services Building near The Coast Line, providing indoor and outdoor recreational facilities. It's worth mentioning that the seaside section of Tung Yuen Street will be developed into a waterfront promenade, providing more leisure space and attracting more shops and restaurants.
Transportation
In terms of transportation, the nearest MTR station to the estate is Yau Tong Station, approximately an 8 to 10-minute walk away. Nearby Sam Ka Tsuen Ferry Pier has dedicated minibus routes to and from neighboring areas such as Yau Tong, Lei Yue Mun, and Lam Tin. Sam Ka Tsuen Ferry Pier also has ferry routes to and from Sai Wan Ho and Tung Lung Island. The Yau Tong Public Transport Interchange is located at the base of Domain, providing multiple bus routes to various districts, including Tsim Sha Tsui, Cheung Sha Wan, Mei Foo, Tsing Yi, Tsuen Wan West, Tuen Mun, Tung Chung, and the airport, as well as transit buses to and from the Shenzhen Bay Port. Additionally, multiple bus routes pass through the Yau Tong-Lei Yue Mun Road section via the nearby Island Eastern Corridor, connecting to the Hong Kong Island area.
Details of each phase's location, orientation, number of units, expected occupancy year, views, and features are as follows:
The Coast Line Phase 1 The Coast Line I
The Coast Line Phase 1 The Coast Line I faces Ko Fai Road to the north, The Coast Line Phase 2 to the east, and Victoria Harbour to the south and west. It comprises only 1 building with 26 floors, featuring 8 to 10 units per floor served by 2 elevators.
Phase 1 offers 228 units with practical sizes ranging from 273 to 736 square feet, covering layouts from 1 to 3 bedrooms, primarily emphasizing 1-bedroom units. Additionally, there are 9 units with unique rooftop features. With a ceiling height of approximately 2.975 meters, it is expected to be completed in October 2025.
Phase 1 occupies the foremost position, with units facing southwest (Units A - E) enjoying unobstructed sea views of Shau Kei Wan Typhoon Shelter, Mount Parker, and the Tathong Channel. Those facing north at mid to high levels (Unit K) overlook Victoria Harbour fireworks, while those facing northeast (Units F - J) enjoy views of the Yau Tong urban center. However, some units may have their views obstructed by Peninsula East residential project in the front.
The Coast Line Phase 2 The Coast Line II
The Coast Line Phase 2 The Coast Line II faces Peninsula East to the north, Maya to the east, and Victoria Harbour to the south and west. It comprises 2 buildings (Blocks 2A, 2B, and 3), ranging from 7 to 33 floors high, with 9 to 12 units per floor and 1 or 2 elevators per building.
Phase 2 offers 658 units with practical sizes ranging from 210 to 723 square feet, covering layouts from 1 to 3 bedrooms, primarily emphasizing 1 to 2-bedroom units. Additionally, there are 32 units with unique features (rooftop units, duplex units, garden units). With a ceiling height of approximately 2.975 meters, it is expected to be completed in July 2025.
Phase 2 occupies the east side of Phase 1, with Blocks 2A and 2B connected and arranged side by side. The views primarily face southwest or northeast, with units facing southwest (Units A - E of Block 2A and Units A - E of Block 2B) enjoying open sea views. However, the views may change as the Wholesale Fish Market in front is expected to be relocated for residential use. Those facing northeast (Units F - L of Block 2A and Units F - L of Block 2B) overlook the Yau Tong urban center, with close views of the swimming pool and the 3 blocks, as well as distant city and mountain views.
Block 3 is located furthest east, away from the sea, and consists of low-rise villas, with only 7 floors (3 - 7 floors are residential). The views primarily face southwest or northeast, with units facing southwest (Units B1 - B8) overlooking the swimming pool, inner garden, and Block 2 . Those facing northeast overlook the Yau Tong urban center, primarily with views of industrial buildings. It's worth noting that there are two construction sites adjacent to Phase 2, which will be used for residential purposes, potentially causing noise or air pollution during site construction.

