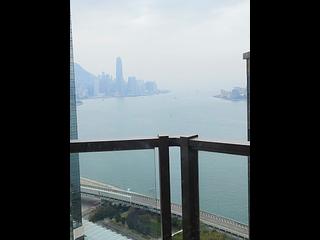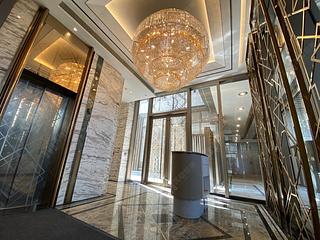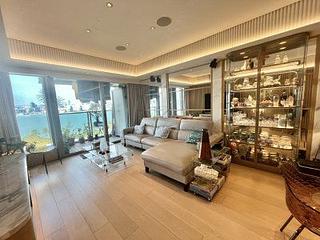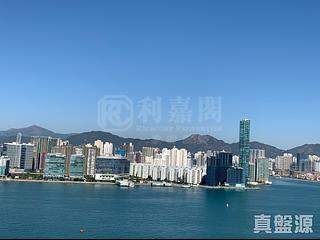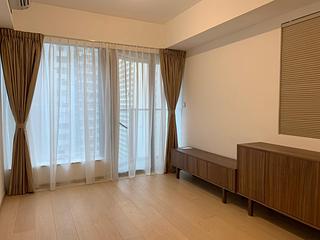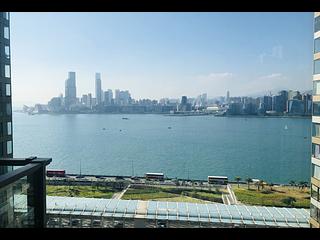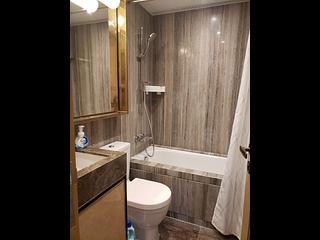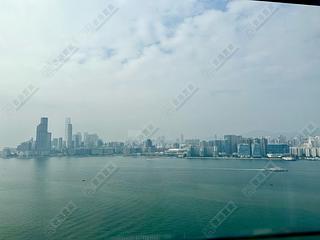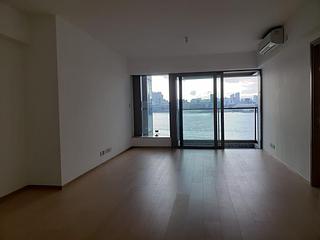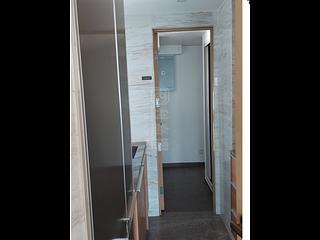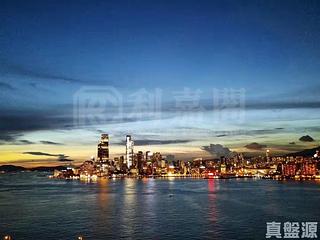Harbour Glory comprises 1 hotel (Block 2) and 6 residential buildings (excluding Block 4), facing north to west towards Victoria Harbour, eastward to the Electric Road Municipal Services Building, and southward to Fortress Hill Station. Each building ranges from 33 to 39 floors, with 2 units per floor (except for the Block 6, with 5 units per floor). Standard units are located on floors 8 to 36, featuring 3 to 4 bedrooms; special units are situated on the top floor, offering 3 to 4 bedrooms with areas ranging from 850 to 1,594 square feet.
Situated by the sea, most units facing north to southwest enjoy unobstructed sea views and excellent natural light; other orientations primarily feature views of North Point and higher floors offer vistas of the Mid-Levels. The project features a luxurious clubhouse spanning over 20,000 square feet, along with a landscaped area covering over 17,000 square feet. Residents have exclusive access to these facilities without sharing them with hotel guests, ensuring adequate privacy.
Conveniently located, Harbour Glory is only a 5 to 8-minute walk from Fortress Hill Station, with a covered pedestrian walkway providing direct access to the subway station. Nearby Electric Road and King's Road offer multiple bus and minibus routes to various destinations in Hong Kong, Kowloon, and the New Territories. Additionally, the area is equipped with a wide range of amenities such as shops, restaurants, post offices, malls, and banks, meeting residents' daily needs.
Details regarding the locations, unit layouts, orientations, views, and features of each tower in Borace Hill are as follows:
Blocks 1, 7 - 8
Harbour Glory Block 1, Harbour Glory Block 7, and Harbour Glory Block 8 each have 2 units per floor, all with 4-bedroom units, which can be further categorized as connected suites or double suites:
- Block 1 - 4-bedroom units with double suites, ranging from 1,455 to 1,595 square feet
- Block 7 - 4-bedroom units with double suites, ranging from 1,317 to 1,420 square feet
- Block 8 - 4-bedroom units with suites, ranging from 1,245 to 1,324 square feet
All these blocks face northwest, with similar views of expansive Victoria Harbour and nearby garden landscapes and the Island Eastern Corridor.
Blocks 3 - 5
Harbour Glory Block 3 and Harbour Glory Block 5 each have 2 units per floor, all with 3-bedroom units and suites:
- Block 3 - Ranging from 1,033 to 1,070 square feet
- Block 5 - Ranging from 1,048 to 1,096 square feet
These blocks also face northwest, with similar views of Victoria Harbour and nearby garden landscapes and the Island Eastern Corridor.
Block 6
Harbour Glory Block 6 has 5 units per floor, with 3 standard unit types:
- 1-bedroom units ranging from 437 to 533 square feet
- 2-bedroom units ranging from 565 to 578 square feet
- 3-bedroom units with suites ranging from 533 to 877 square feet
Units facing northwest (Unit A) are partially obstructed by Blocks 7 - 8, offering a lower level of openness; units facing southwest (Units C - E) mainly overlook internal garden landscapes; units facing northeast (Unit B) enjoy open views of the building.

