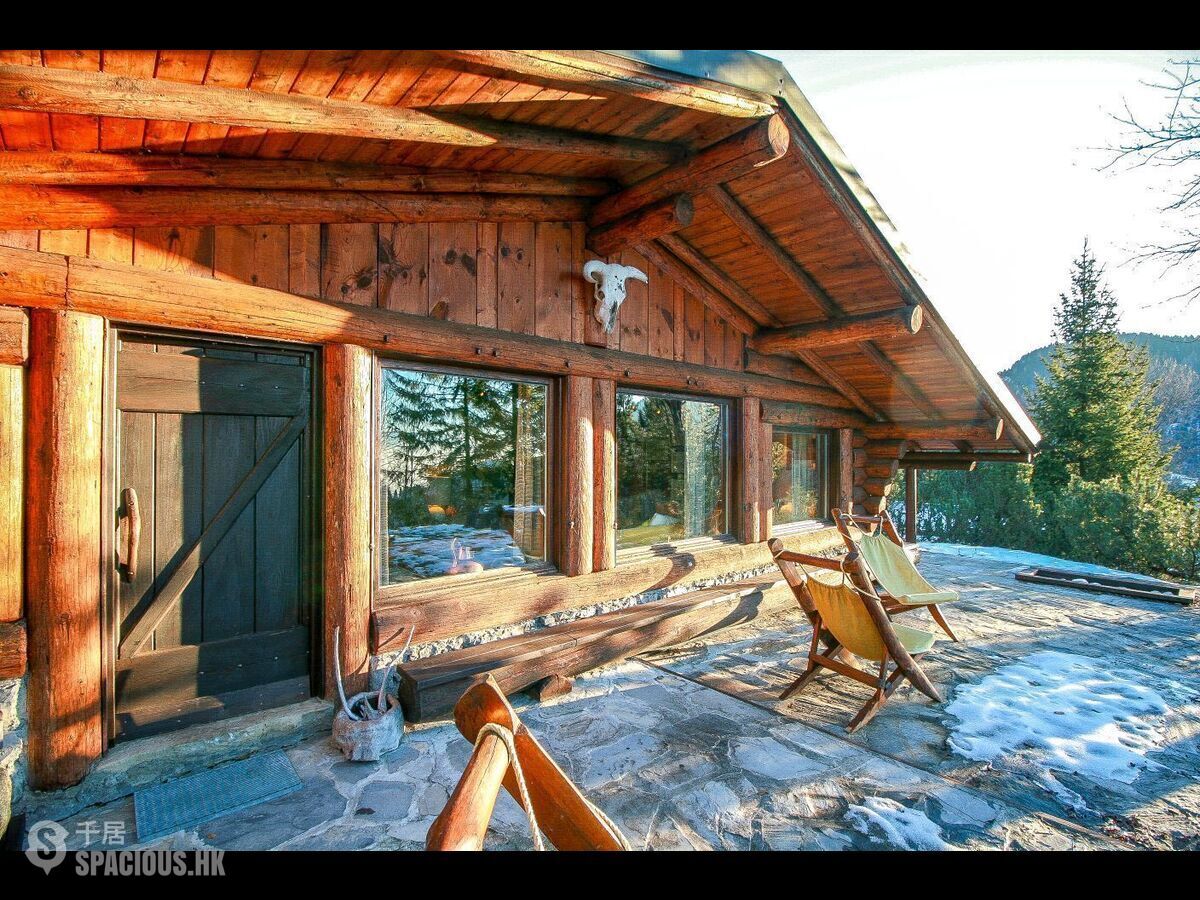Tremalzo is a town in the municipality of Tiarno di Sopra, in the province of Trento, a small verdant paradise very popular and frequented especially for the enchanting natural attractions that annually attract visitors from all backgrounds.
Loved by all those who wish to carve out precious moments of relaxation by detaching themselves from the noise of the urban context, it welcomes fans of trekking, high mountain, and cycling, with open arms, thanks to its numerous natural paths that wind between carpets of colorful flowers and snowy hills.
Located on the border between the Ledro Valley and the Val d’Ampola that hosts the lake of the same name, the municipality of Tiarno is divided into five districts that wind their way through grasslands, woods, and splendid water lilies. Every year the Trentina locality entertains its visitors by organizing popular festivals and events such as the Saints Peter and Paul festival and the donkey grabs. In addition to the beautiful landscapes, it houses several architectural and cultural sites such as the war memorial and the Church of Santa Croce built on the road leading to Tremalzo.
This is the landscape setting that serves as a backdrop to the splendid wooden chalet set on a hill strewn with fir trees. Built in 1970, the house is spread over 210 square meters and today is in good structural condition thanks to the last interventions carried out in 2005. These works have allowed modernizing the rooms keeping alive that characteristic and so distinctly intimate taste that few buildings know how to transmit.
Through from the main entrance you reach the living room, where the elegant combination of stone and wood that runs along the exterior of the villa, is also present duly inside. The large open space, with an exposed roof and stone fireplace, is designed to spend happy moments of sharing and hosts a decor, almost exclusively in wood, that blends fully with the warm style with a classic and imperishable flavor, together with the objects, equally singular, and with features as pleasant but equally rare.
On the right side, we find the kitchen, furnished in typical mountain style and equipped with a second exit to the outside garden.
From the stairs, strictly in wood, you reach the lower floor. We are greeted by a large atrium which acts as a pivot around which the other rooms rotate. We, therefore, find two bathrooms placed side by side and both with a bathtub, three bedrooms, a storage room and a cloakroom available for storing objects and equipment of various kinds. At the same floor, we find the cellar and the boiler room.
Each environment is faithful to the characteristic design of the villa and perfectly balances the practical and functional aspect with the purely aesthetic one.
The chalet has a plot of land of total surface area of 2000 square meters from which you have a breathtaking view, ideal for true mountain lovers. Furthermore, the size of the land, of which about half is buildable, allows of building one or two new buildings in the immediate vicinity.
The chalet certainly a unique piece in the area, responds to the need of those who want to transform a living space into a true experience and lifestyle.

| Apartment Type | Area | Sale Price | |
|---|---|---|---|
|
4 bedrooms
|
2200 Sqft
|
From HK$3.9M
|

 Call
Call



