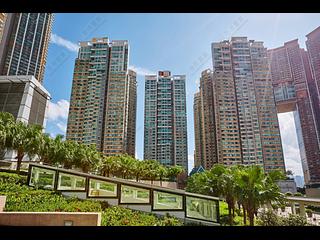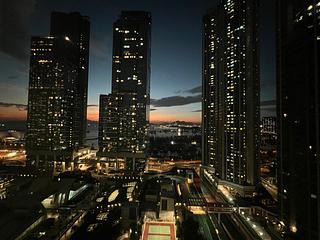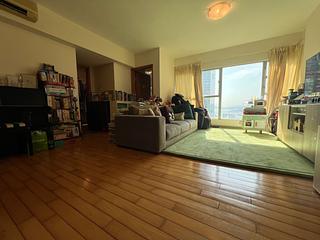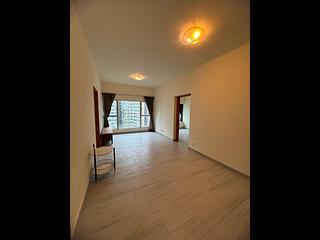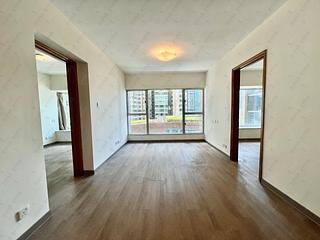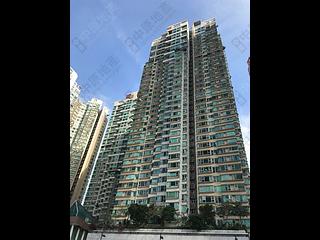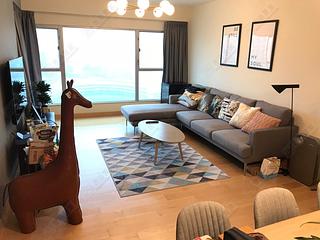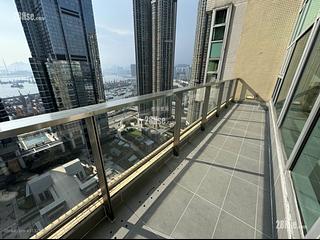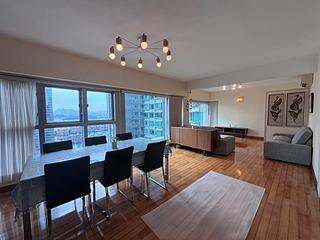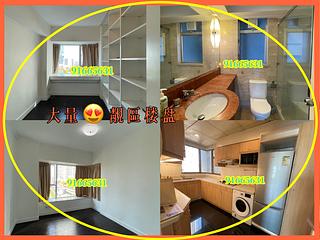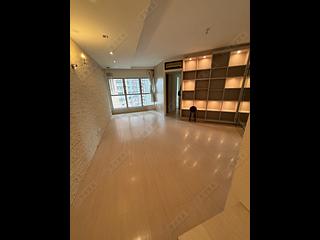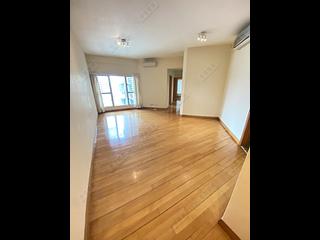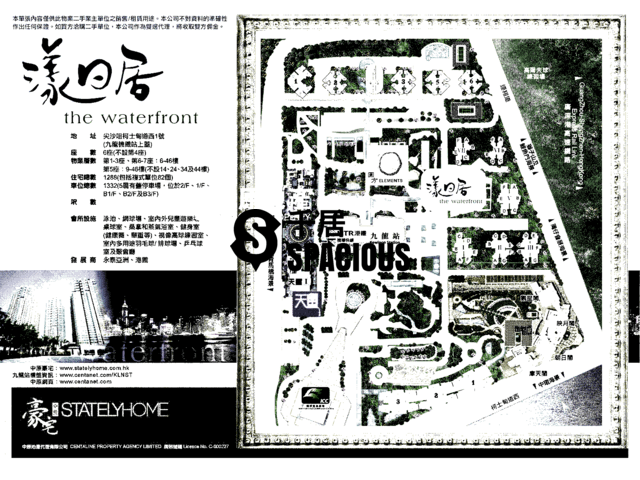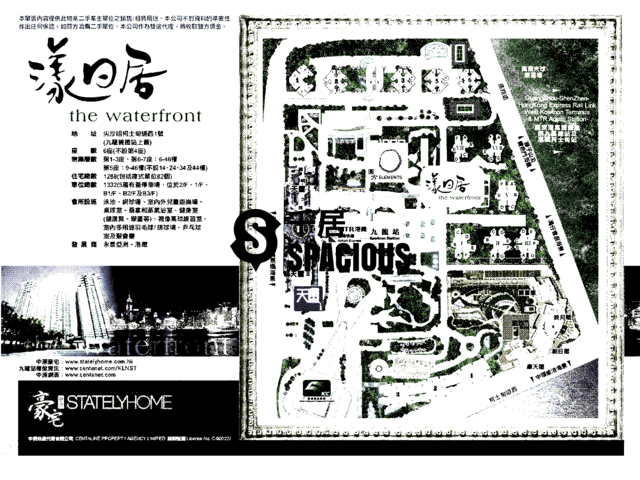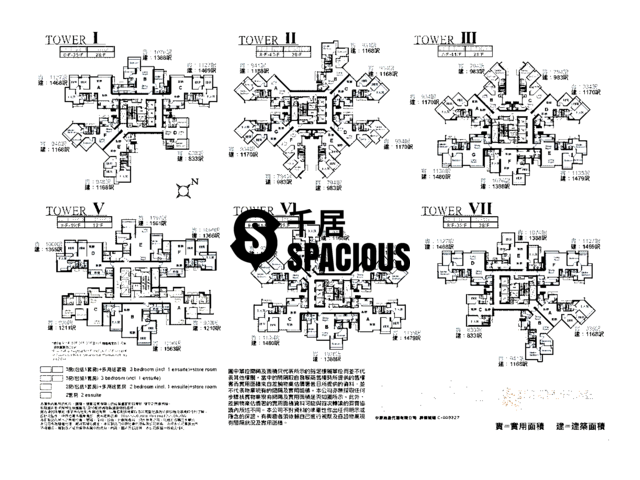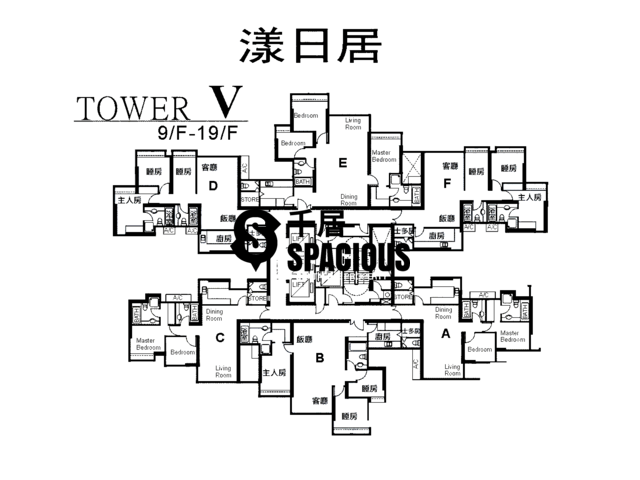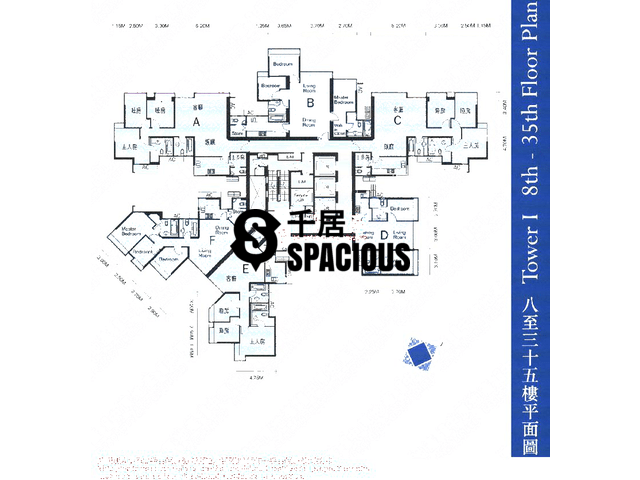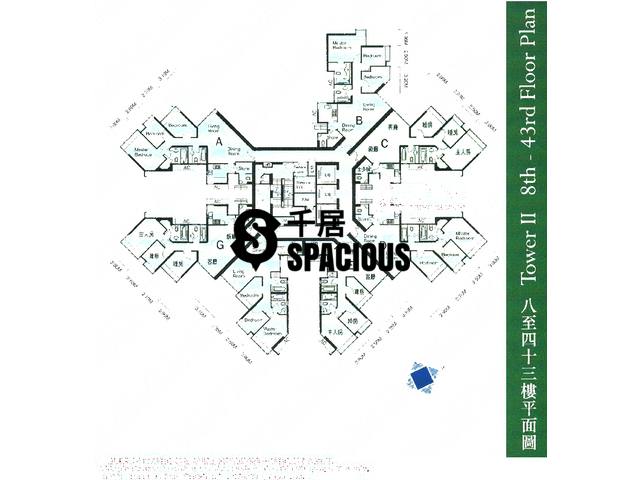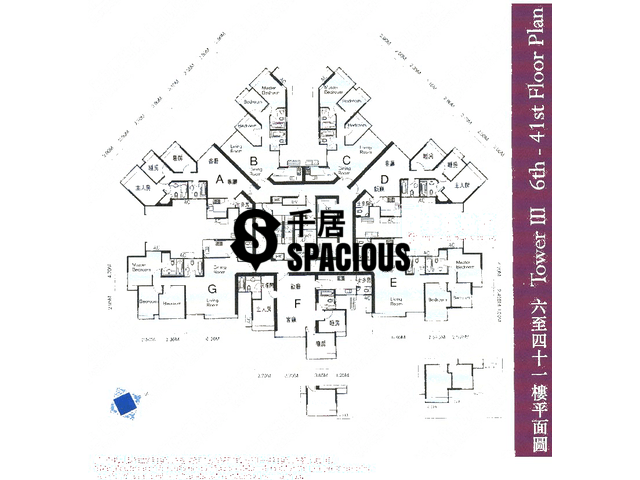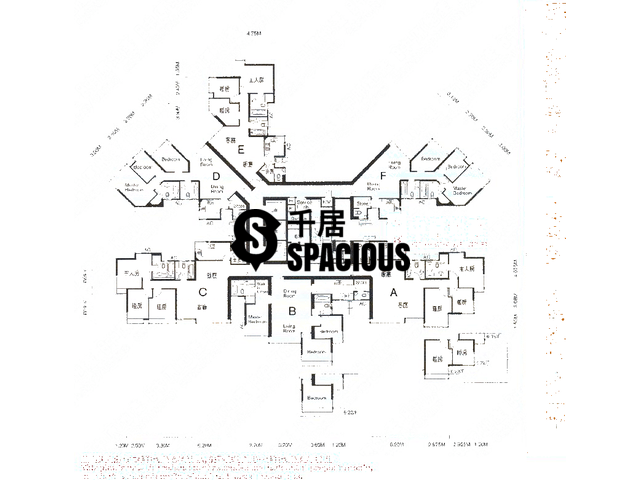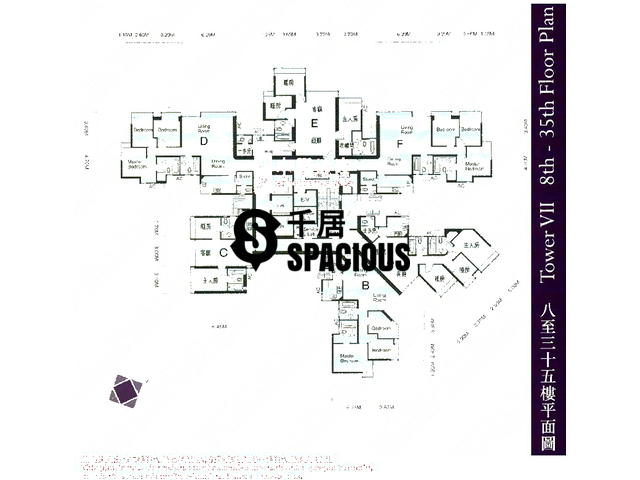The Waterfront is divided into two phases, comprising a total of six blocks, each with 37 floors (6th to 45th floors). The northern orientation faces Jordan Road, the eastern orientation faces West Kowloon Station, the southern orientation faces Austin Road West, and the western orientation faces West Kowloon Highway.
As the first completed project in the West Kowloon Station area, due to height restrictions, the northwest and southwest views are partially blocked by The Harbourside and The Cullinan. Only certain units have a partial sea view through building gaps. The southeast view provides a green landscape of West Kowloon Station's upper deck, while the other blocks mainly overlook neighboring estates.
The project features a clubhouse offering recreational facilities such as a golf practice range, outdoor swimming pool, and sports field. Additionally, it is close to the West Kowloon Waterfront Promenade, Xiqu Centre, and museums, providing comprehensive community amenities.
The podium is directly connected to "Elements" shopping mall, ensuring residents have easy access to various daily necessities and a variety of retail and dining options along Jordan Road and Ferry Street. The estate is also connected to the railway station, with a 2-minute walk to Kowloon Station. Numerous bus and minibus routes along Jordan Road provide convenient transportation to different districts in Hong Kong, Kowloon, and the New Territories.
Details for each phase, including location, orientation, number of blocks, occupation year, views, and features are as follows:
Phase 1 (Blocks 1-3):
The Waterfront Phase 1 is located near the southern The Arch, comprising three blocks with a total of 705 units, completed in September 2000.
Each floor contains 6-7 units, with two standard unit types:
- 2-bedroom units with an area of 638 sq. ft.
- 3-bedroom units with a maid's room, ranging from 794 to 1,136 sq. ft.
The units are arranged in a linear fashion. Building 1 is more open, and units facing northwest (Units A-C) can enjoy a partial sea view through building gaps. The other blocks are surrounded by neighboring estates, mainly offering views of nearby blocks. It's worth noting that Block 3, located near Lin Cheung Road, may experience noise and air pollution concerns for lower-level units facing southeast (Units E-G).
Phase 2 (blocks 5-7):
The Waterfront Phase 2 is situated near the northern Sorrento, comprising three blocks with a total of 583 units, completed in November 2000.
Each floor contains 6 units, with two standard unit types:
- 2-bedroom units with an area of 630-930 sq. ft.
- 3-bedroom units with a maid's room, ranging from 930 to 1,200 sq. ft.
The units are arranged in an L-shaped pattern. Blocks 5 and 7 have more open views. Units facing northwest (Units D-F) in Block 5 and 7 can enjoy a partial sea view through building gaps. Blocks 5 and 6 offer southeast-facing units (Units A-C) with views overlooking the green space on the upper deck of West Kowloon Station.
The other blocks mainly have views of nearby estates and blocks. It's worth noting that blocks 5-6, located near Lin Cheung Road, may experience noise concerns for lower-level southeast-facing units (Units A-C). Additionally, Block 5 is the only one with dual clubhouse facilities, exclusively for the residents of Block 5.

