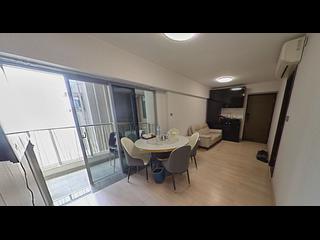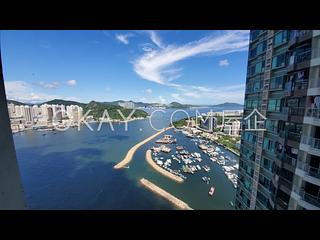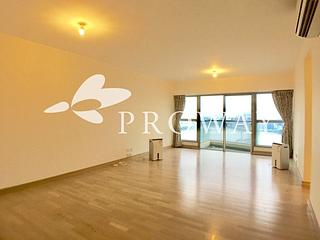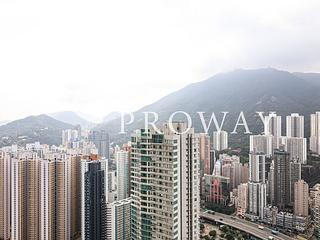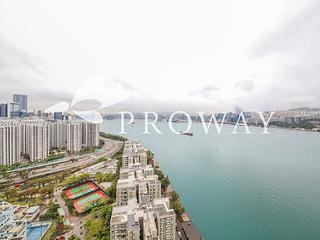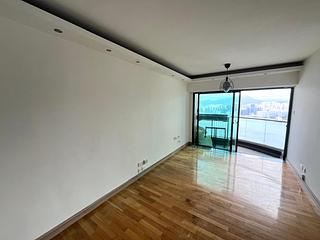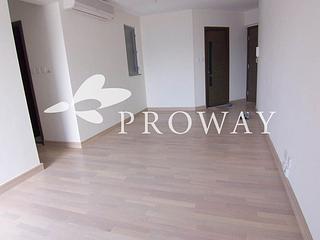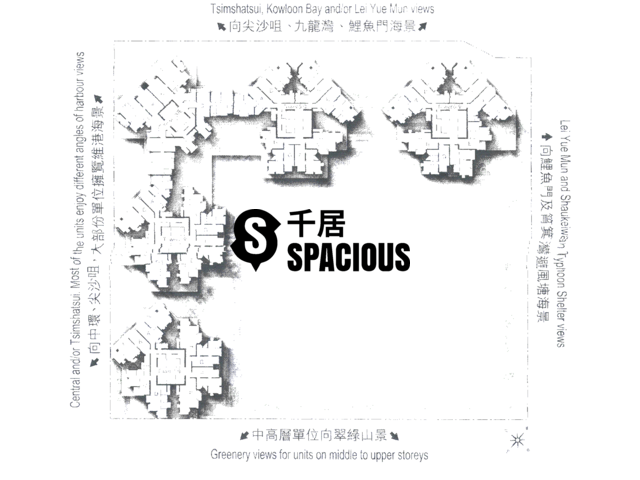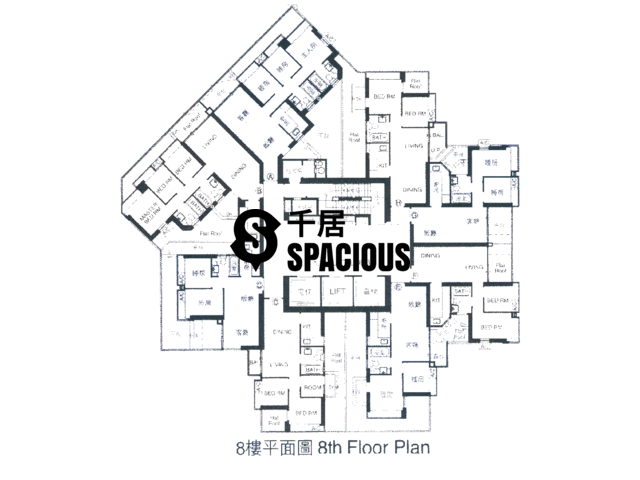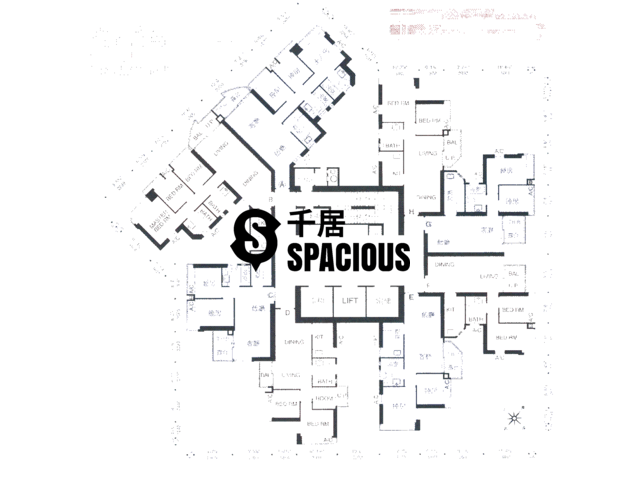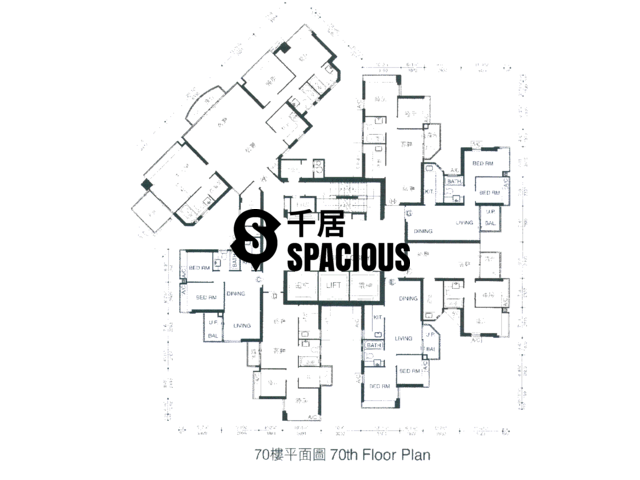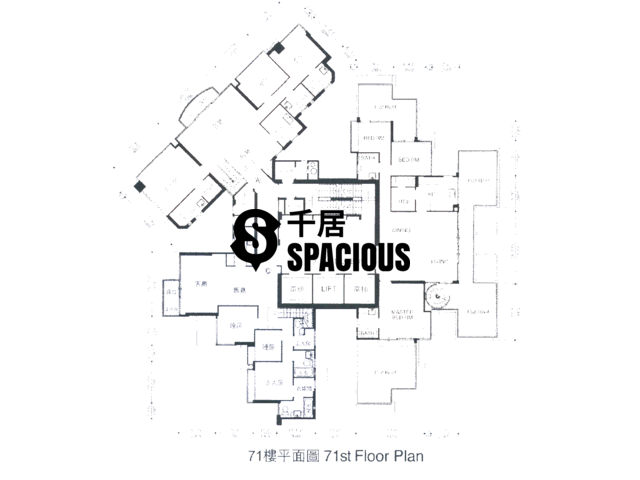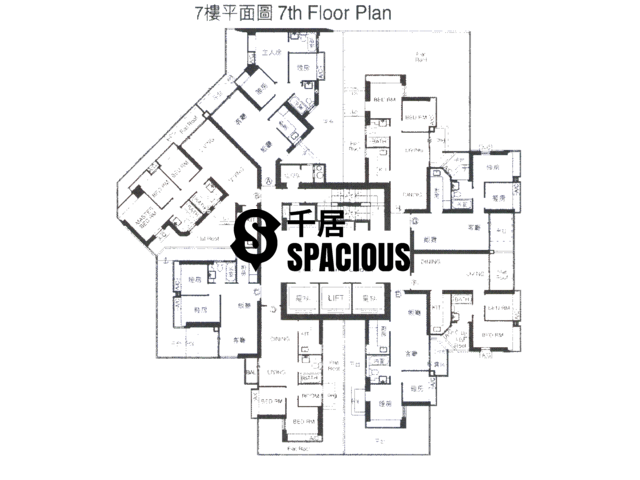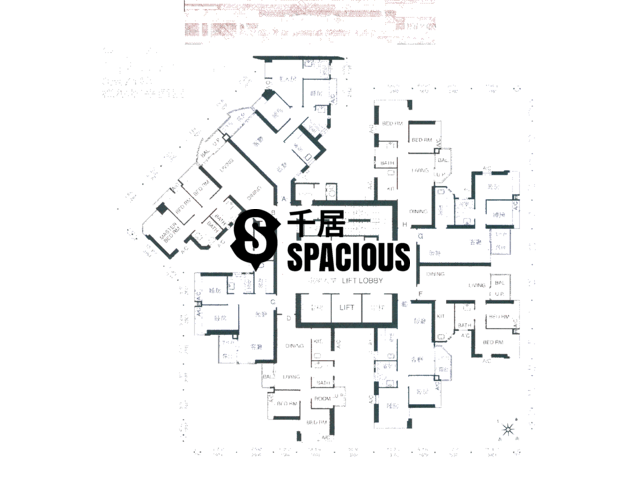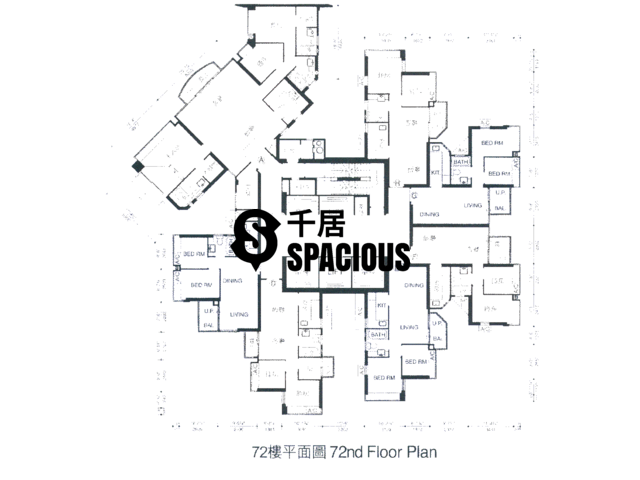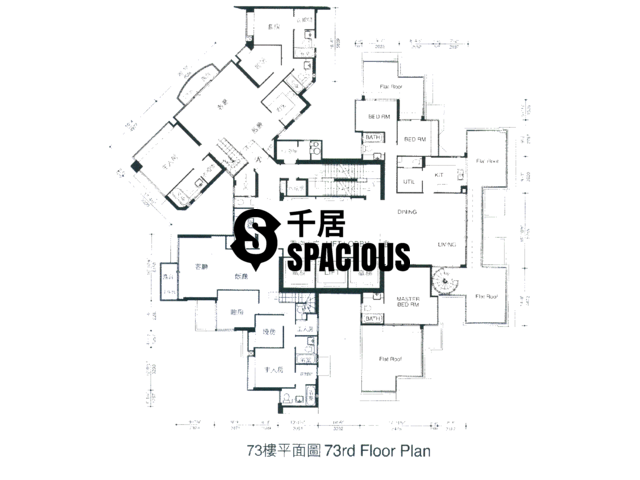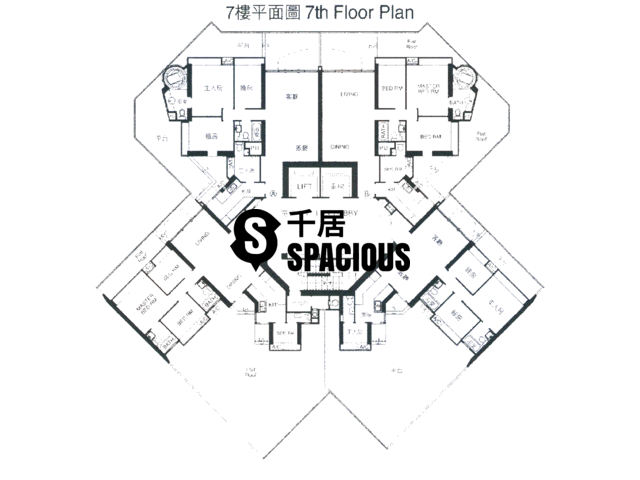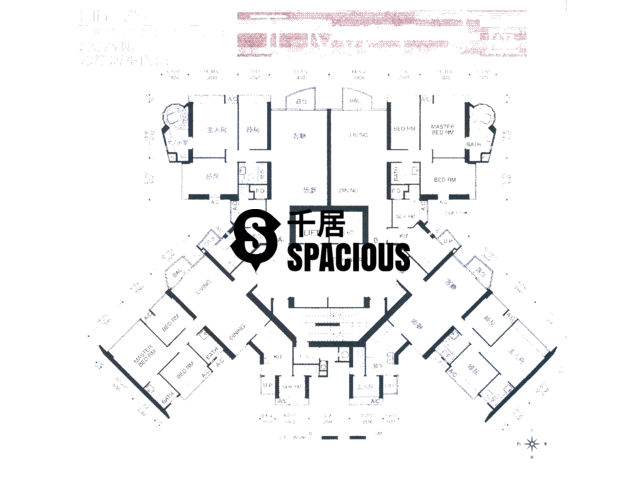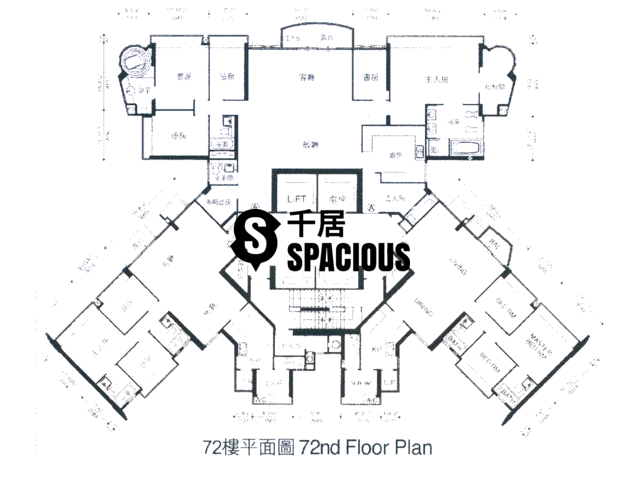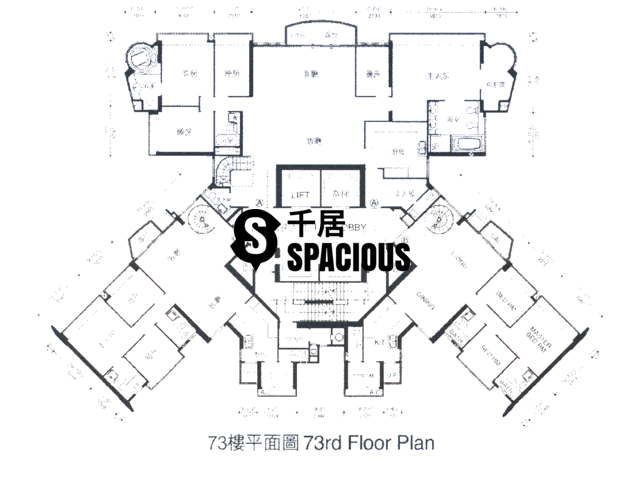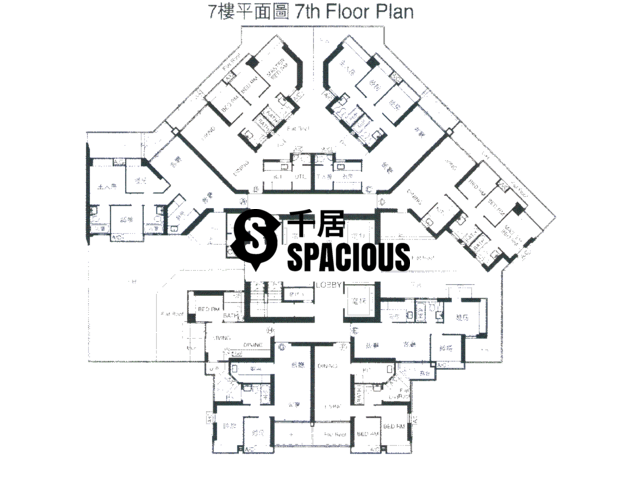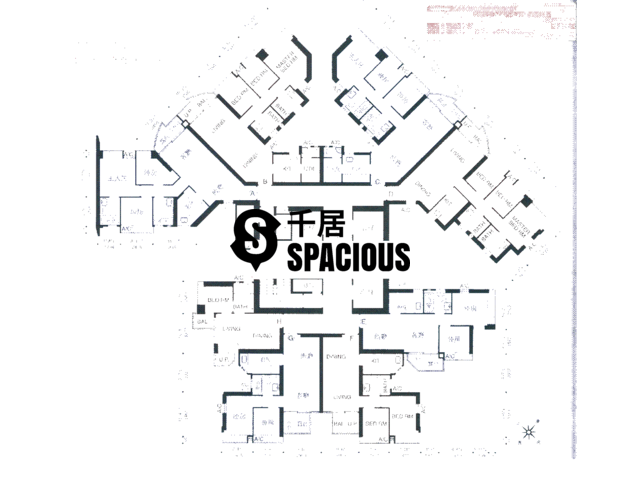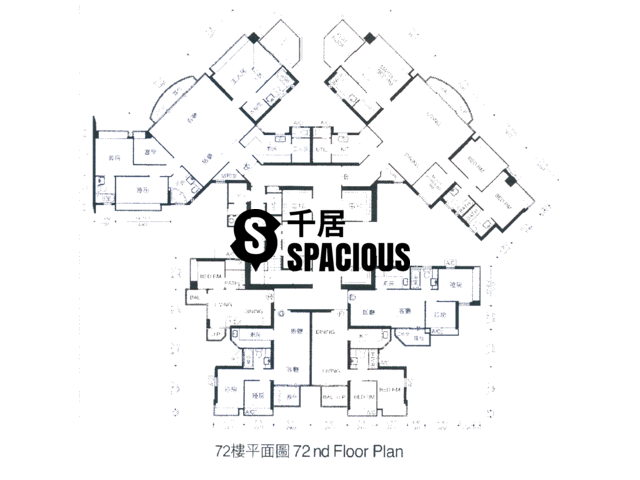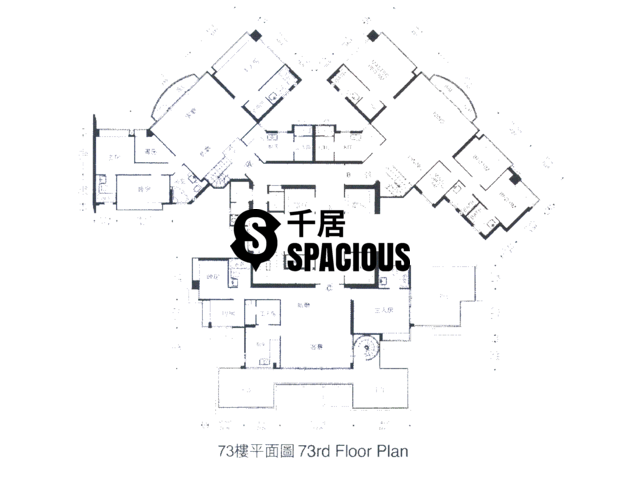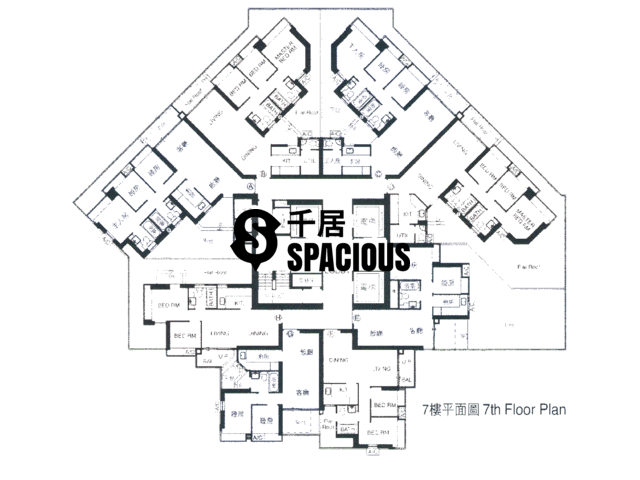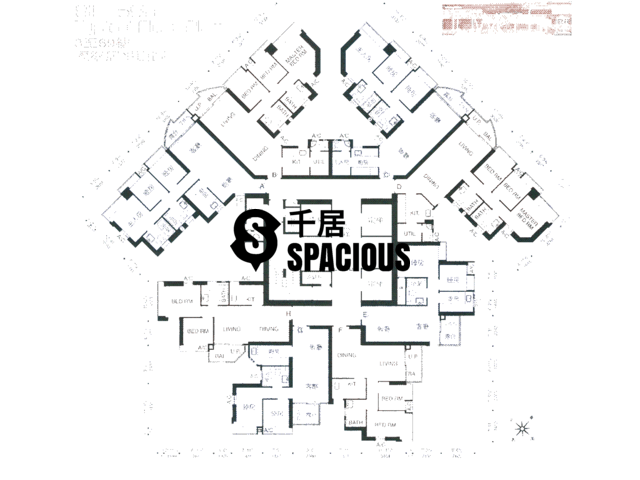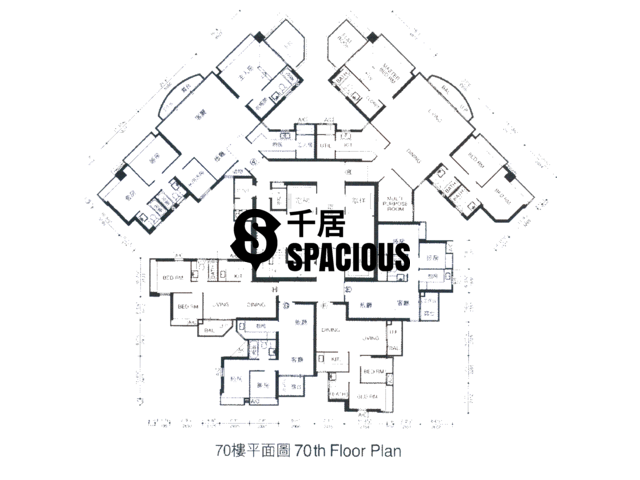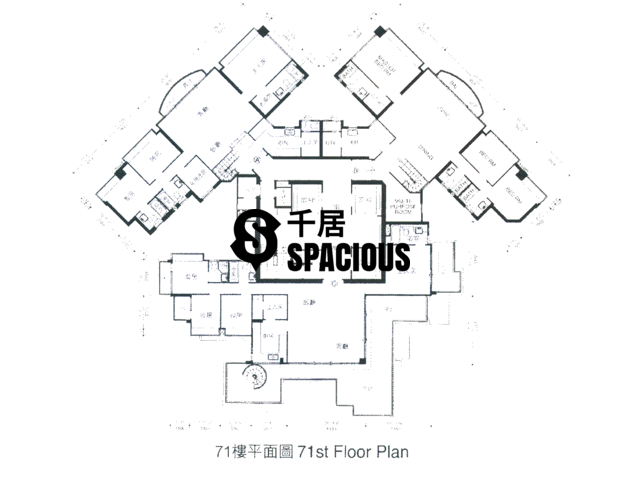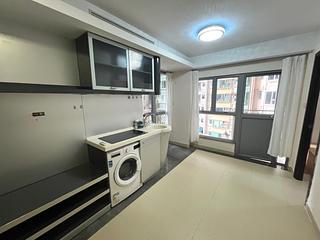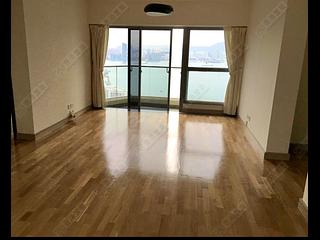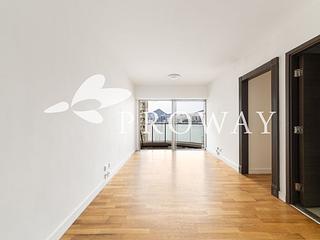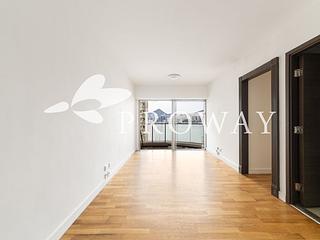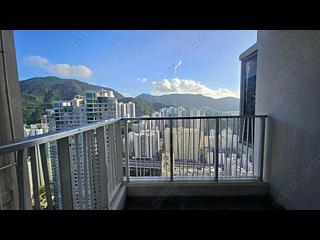Grand Promenade comprises 5 blocks (Blocks 1-6, excluding Block 4), arranged in an L-shape. The buildings face north towards the Lei Yue Mun seascape, east towards the Shau Kei Wan Typhoon Shelter, south towards Les Saisons, and west towards Tai Koo Shing. Each tower has 55 - 58 floors (excluding the 14th, 17th, 24th, 34th, 40th, 44th, 47th, 54th, and 64th floors), featuring primarily 2 - 3 bedroom units with sizes ranging from 293 to 1,129 sq. ft.
Situated along the waterfront of Sai Wan Ho, over 70% of the units offer varying degrees of sea views. The top 2 floors of each block, known as "Top of The Town," boast exceptionally high ceilings (approximately 11.5 feet) and feature top-floor units with rooftops and inter-connected units.
Residents enjoy a private clubhouse with a comprehensive range of leisure and entertainment facilities. The proximity to the Island East Sports Centre, Sai Wan Ho Playground, andSai Wan Ho Harbour Park provides abundant recreational options. Additionally, the estate is pet-friendly, with a designated outdoor area for pets.
In terms of transportation, the project's podium includes a public transport interchange with multiple bus routes, and it is adjacent to Sai Wan Ho MTR Station, just a 5-minute walk away.
Details of the orientation, views, and features of each block are as follows:
Block 1 and Block 2
Grand Promenade Block 1 and Grand Promenade Block 2 each have 55 floors (8 - 71/F) and 58 floors (7 - 73/F) respectively, with 8 units per floor. There are 3 standard unit types: Unit A and B are 3-bedroom suites with balconies, the largest ranging from 624 to 673 sq. ft.; unit D is a 3-bedroom unit with a balcony starting at 496 sq. ft.; all other units are 2-bedroom units with balconies, ranging from 424 to 509 sq. ft. Featured units are located on the 70th and 71st floors, offering inter-connected units and rooftop units, with sizes ranging from 1,018 to 1,288 sq. ft.
Blocks 1 and 2 face east towards the other blocks, while other directions mainly overlook the residential areas of Sai Wan Ho or building views, with only some mid-to-high-level units (A and B) enjoying sea views.
Block 3
Grand Promenade Block 3 has a height of 58 floors (7 - 73/F), with 4 units per floor. These units boast the largest sizes among the 5 blocks, ranging from 898 to 1,129 sq. ft., all comprising 3-bedroom suites with a maid's room and a balcony. Featured units are located on the 72nd and 73rd floors, offering interconnected units and rooftop units with sizes ranging from 1,005 to 2,170 sq. ft. Most units enjoy unobstructed, breathtaking sea views. Units facing south (D and E) primarily overlook the inner garden or have a panoramic view of the Sai Wan Ho cityscape.
Block 5 and Block 6
Grand Promenade Block 5 and Grand Promenade Block 6 each have 58 floors (7 - 73/F) and 56 floors (7 - 71/F), respectively, with 8 units per floor. There are 3 standard unit types: Unit A is a 3-bedroom suite with a balcony, starting at 647 sq. ft.; units B, C and D are 3-bedroom units with a maid's room and a balcony, ranging from 637 to 749 sq ft.; unit E, F and G are 2-bedroom units with a balcony, ranging from 461 to 503 sq ft; unit H is a 1-bedroom unit with a balcony, starting at 293 sq. ft. Featured units are located on the top two floors, providing inter-connected units and rooftop units with sizes ranging from 1,054 to 1,459 sq. ft.
Blocks 5 and 6 offer the most open views, with most units enjoying sea views (Block 5 Unit A to D, Block 6 Unit A to F). The remaining units primarily overlook the residential areas of Sai Wan Ho or have building views, except for Block 5 Unit E and Block 6 Unit H, which face each other, requiring attention to privacy.

