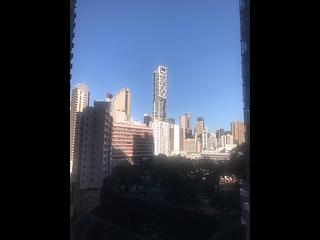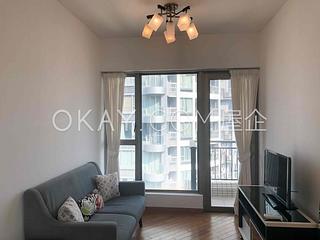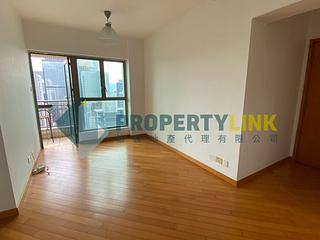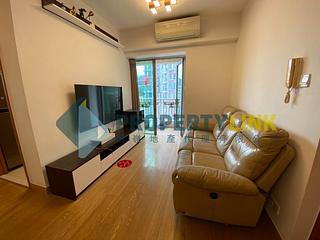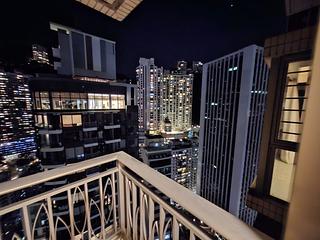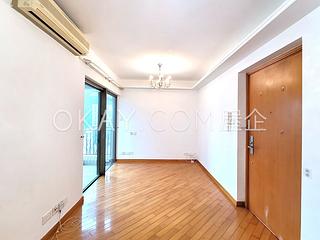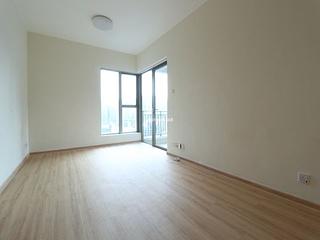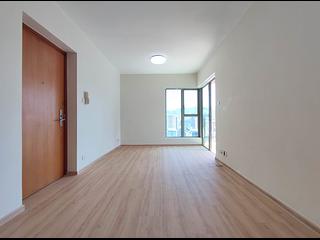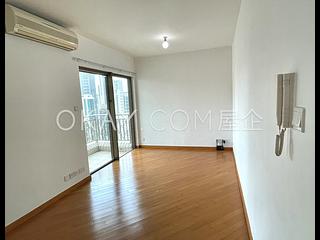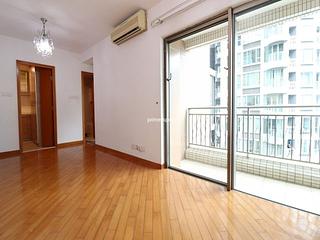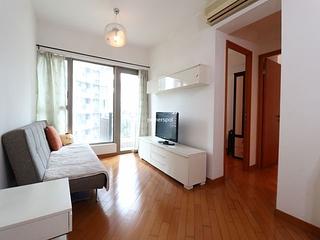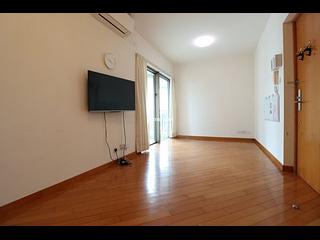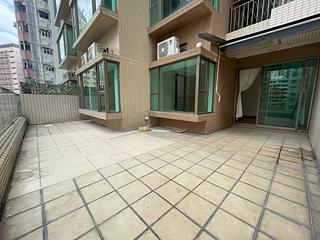The Zenith comprises three residential blocks, facing north towards Cross Street, east towards the Jockey Club Park, south towards Queen's Road East, and west towards Tai Yuen Street. The blocks are 39 to 43 stories high (6th to 52nd floors, excluding 14th, 24th, 34th, 44th floors). Each floor accommodates 4 or 6 units, with the standard unit featuring 2 bedrooms and often designed with a layout resembling the Chinese character "日" or with an elongated living room. Additionally, there are units with rooftops.
Surrounded by other tall buildings, most units need to consider privacy, lighting, and ventilation. Close-up views include the estate's swimming pool, nearby buildings, and street scenes. Distant views encompass park scenery and mountain views, with some higher floors facing north offering glimpses of Victoria Harbour. South-facing high floors enjoy lush green mountain views.
The estate doesn't have a clubhouse, but nearby recreational spots like the Jockey Club Park, Wan Chai Gap Playground, and Wan Chai Park offer green spaces for leisure and entertainment. The podium houses a shopping mall and a street market. Conveniently, Lee Tung Avenue hosts numerous shops catering to daily dining and shopping needs.
In terms of transportation, it takes about a 5-minute walk to reach Wan Chai MTR Station. Queen's Road East has multiple bus and minibus routes connecting to areas such as Admiralty, Central, and Kennedy Town. Additionally, Johnston Road has a tram station.
Details for each block, including location, unit types, orientation, views, and features, are outlined below:
Block 1:
The Zenith Phase 1 Block 1 has 4 units per floor, with two standard unit types:
- 2-bedroom units (B, C) - Area ranging from 475 to 492 sq. ft.
- 3-bedroom (unit A) / 3-bedroom suite (unit D) - Area ranging from 489 to 612 sq. ft.
Primarily facing east, lower floors offer views of the Jockey Club Park and Wan Chai Park without obstructing buildings in the foreground, providing a more open cityscape. Some higher floors offer distant views of the racecourse and mountains.
Block 2:
The Zenith Phase 1 Block 2 has 6 units per floor, with two standard unit types:
- 2-bedroom units (A, D, E, F) - Area ranging from 443 to 523 sq. ft.
- 3-bedroom suite (B, C) - Area ranging from 573 to 644 sq. ft.
Being close to Sunlight Tower and One WanChai, Block 2's views may be relatively narrow. However, south-facing high floors (unit F) offer a more open perspective, overlooking the scenic Mount Cameron.
Block 3:
The Zenith Phase 1 Block 3 has 6 units per floor, with two standard unit types:
- 2-bedroom units (A, B, C, D, F) - Area ranging from 441 to 498 sq. ft.
- 3-bedroom suite (unit E) - Area ranging from 657 to 659 sq. ft.
Most lower-level units face street views and are close to other buildings, requiring attention to privacy and lighting. South-facing lower floors (Unit D) overlook the estate's swimming pool, while high floors facing east (Unit E) provide views of Wan Chai Park and distant hillscapes like Siu Ma Shan.

