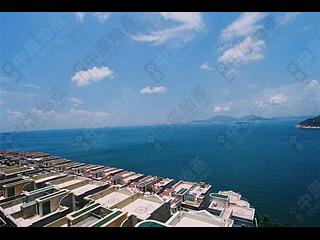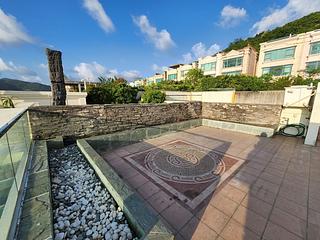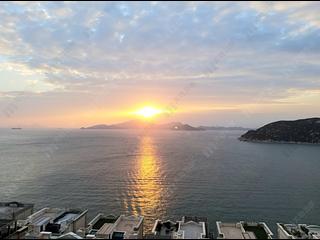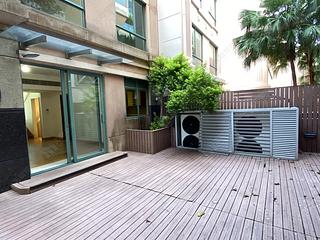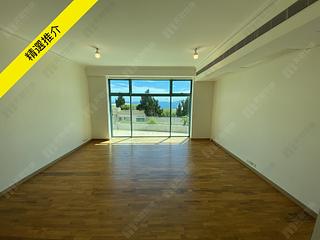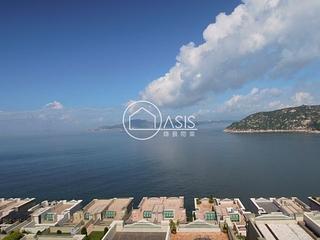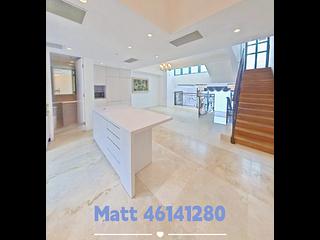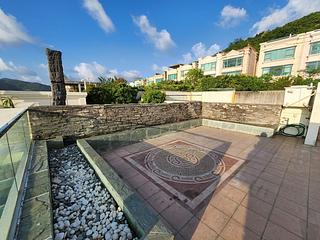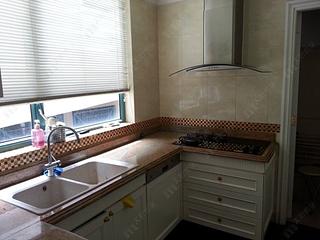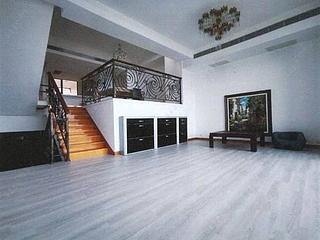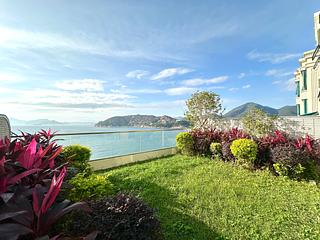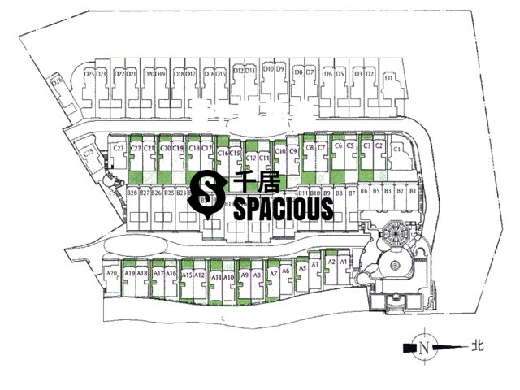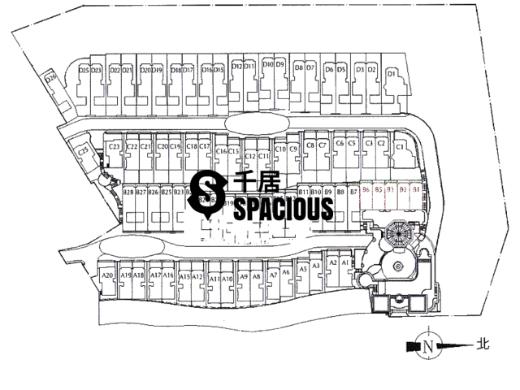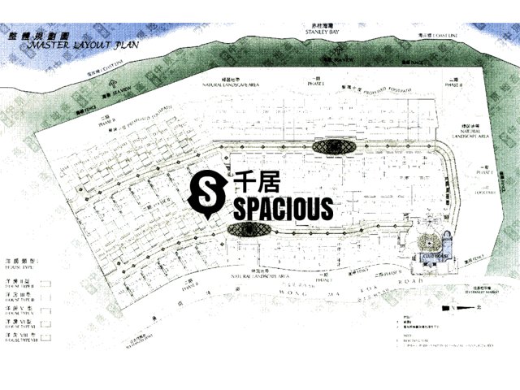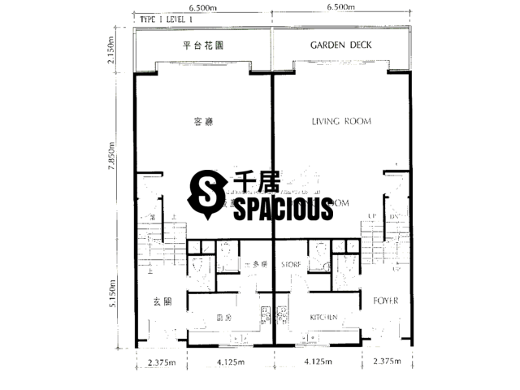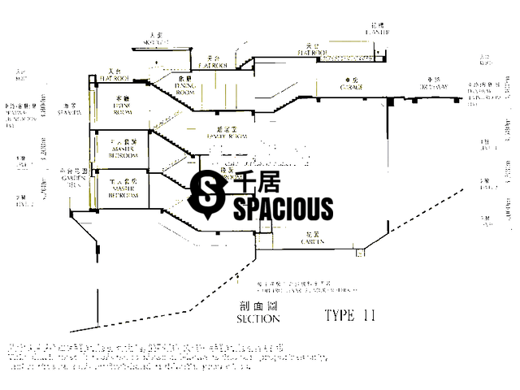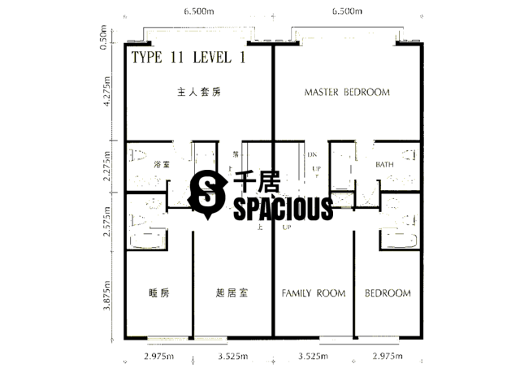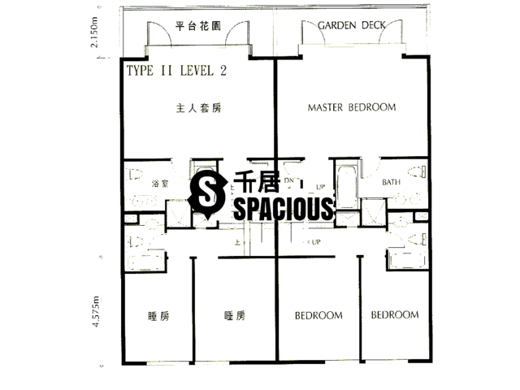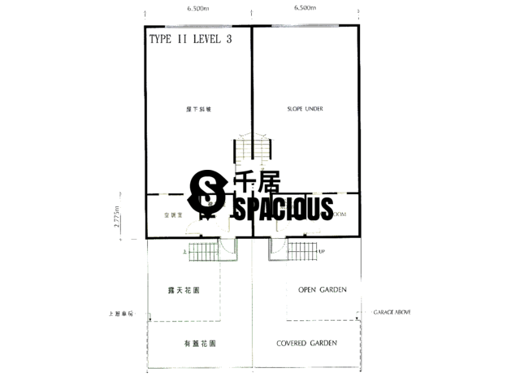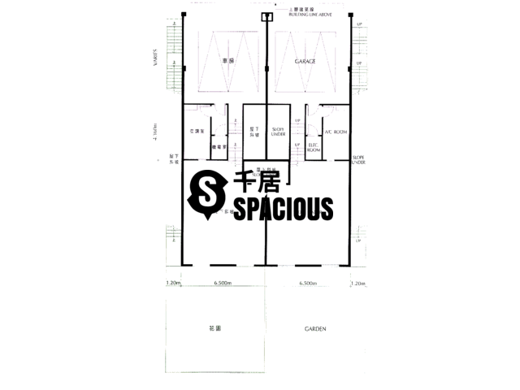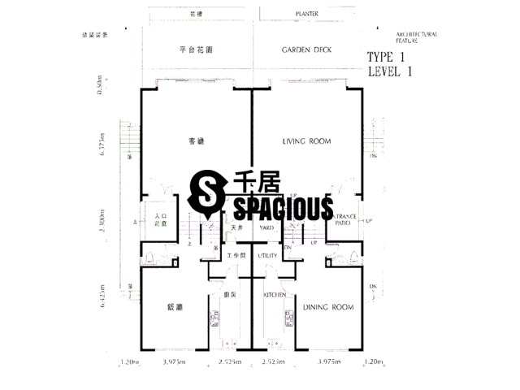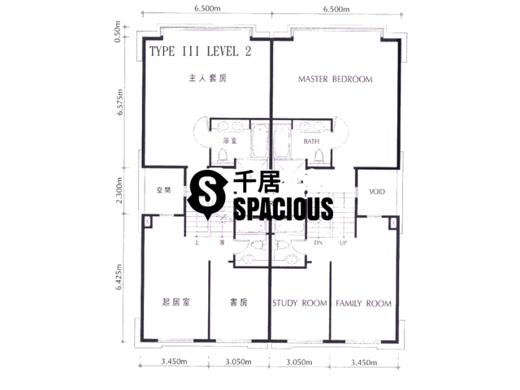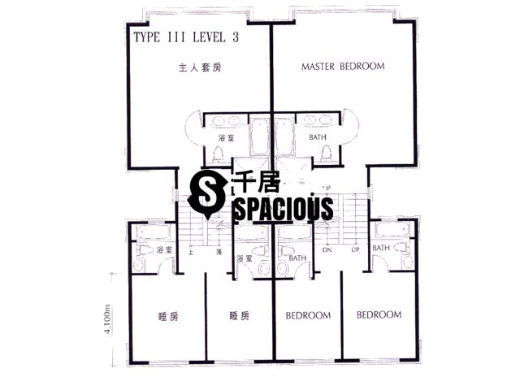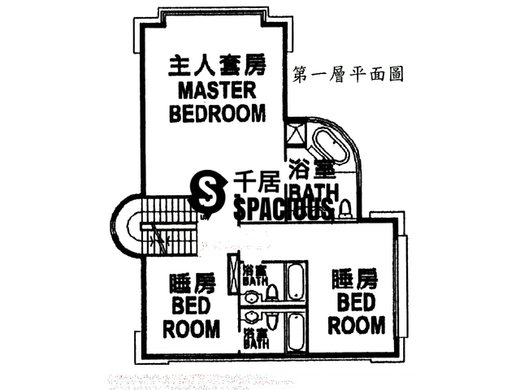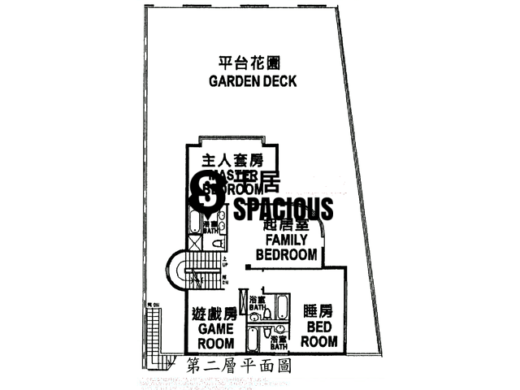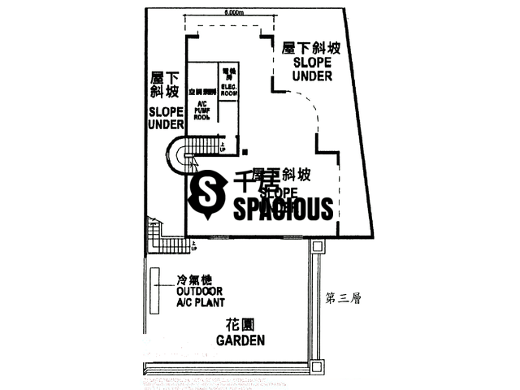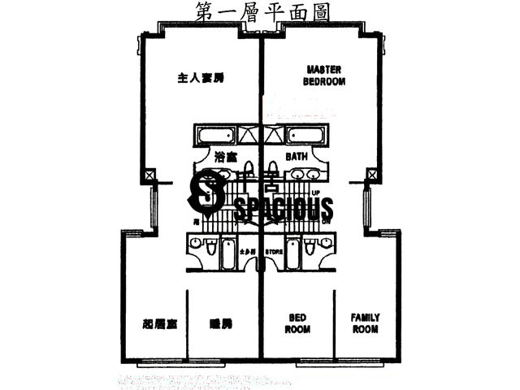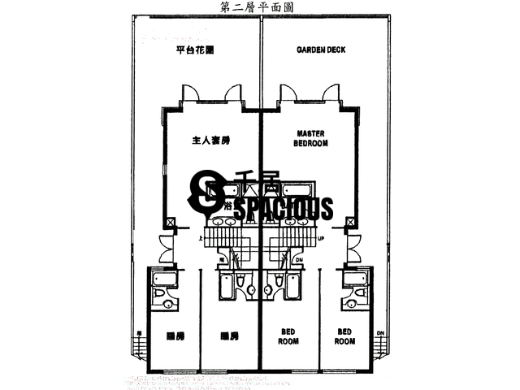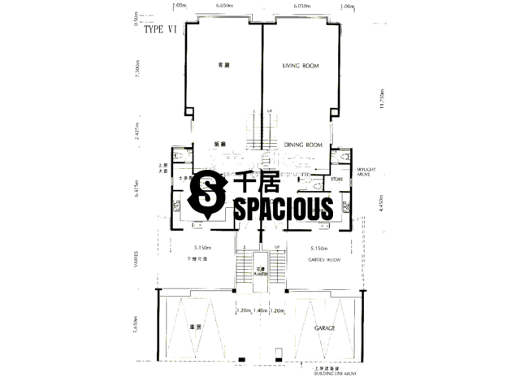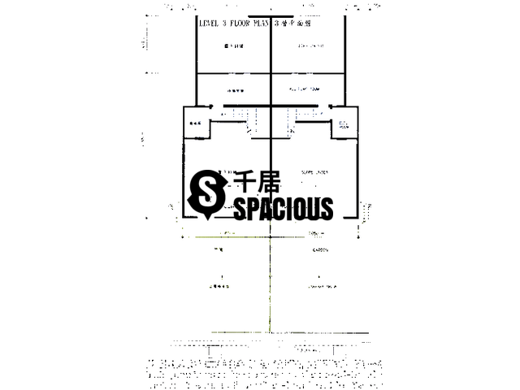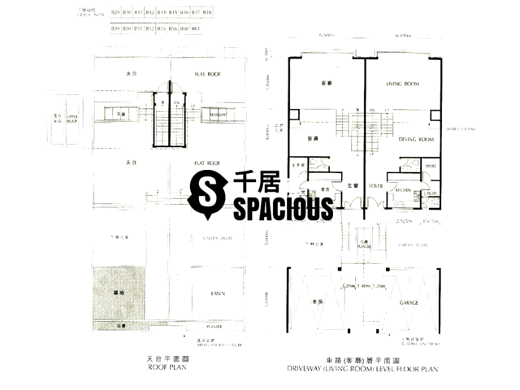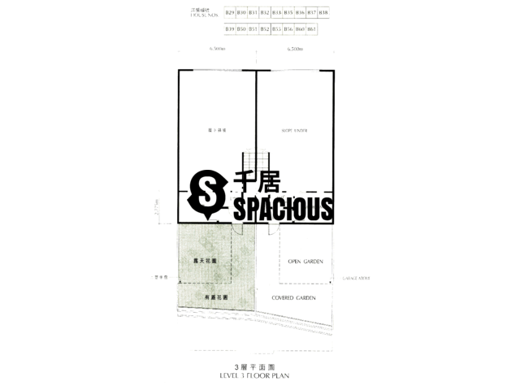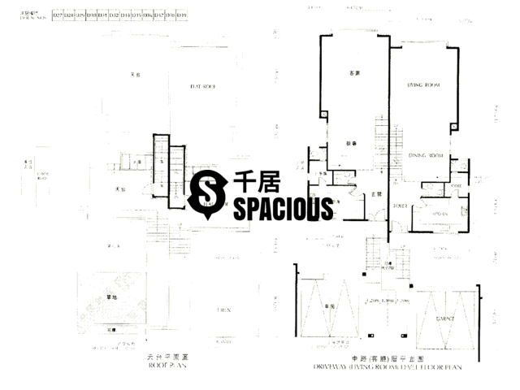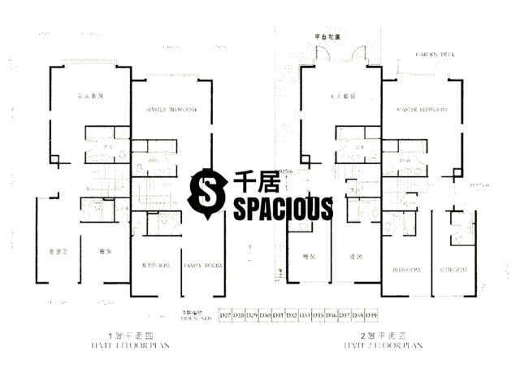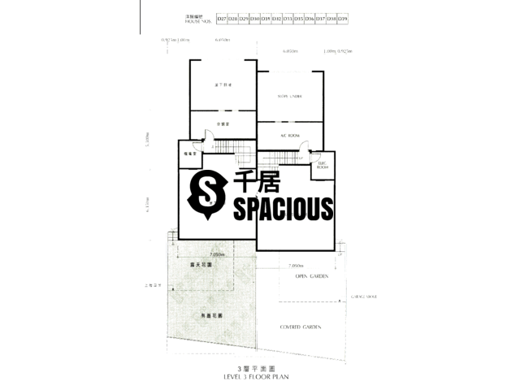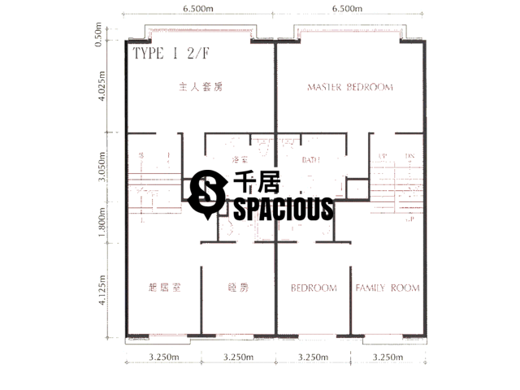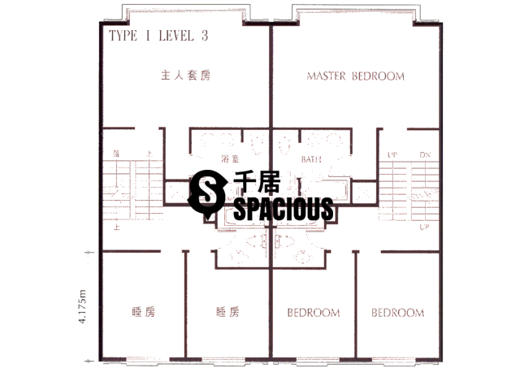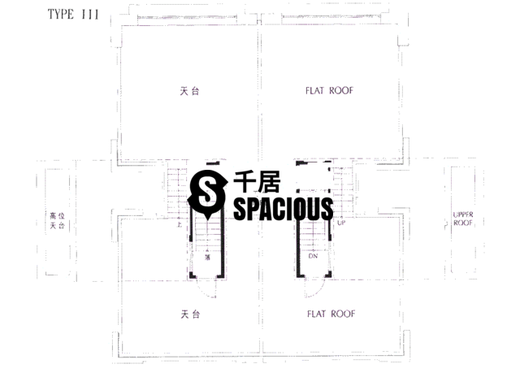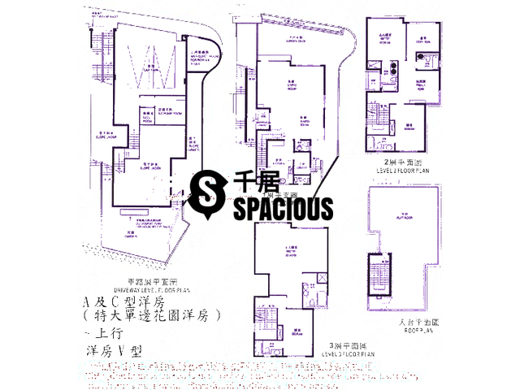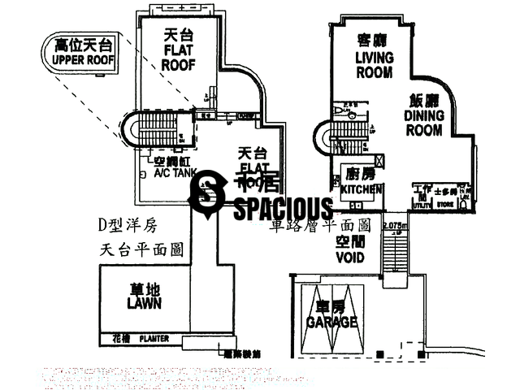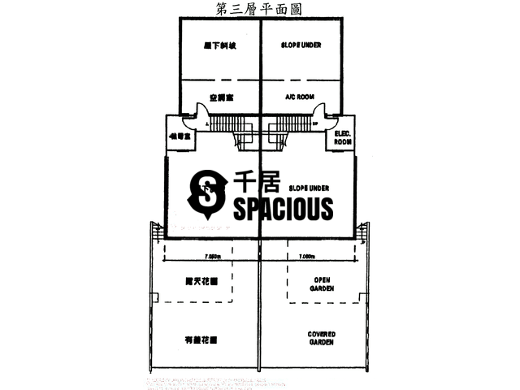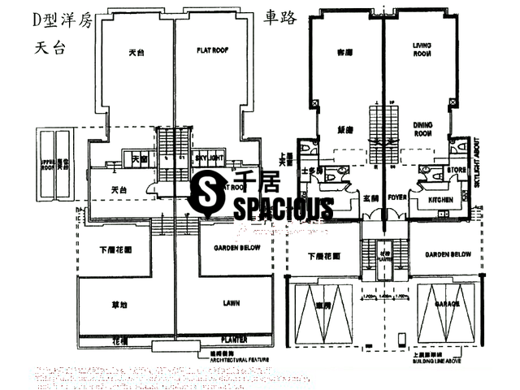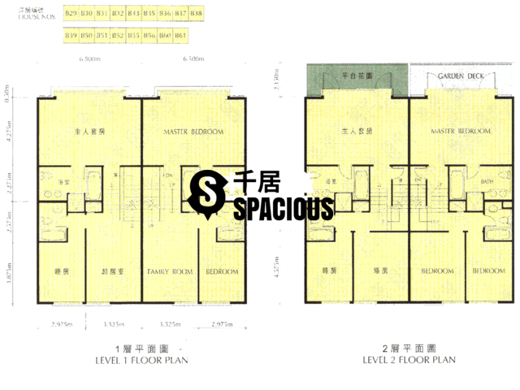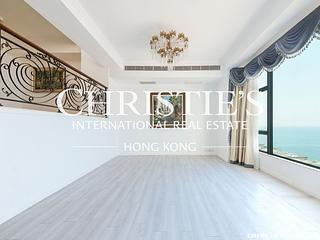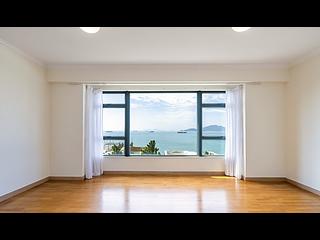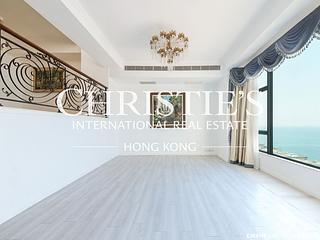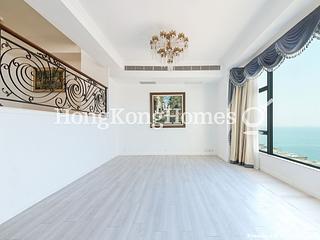Regalia Bay is divided into two phases, featuring a total of 139 independent houses arranged in a terraced manner. Facing north towards Stanley Bay, east towards Tai Tam Bay, south towards Wong Ma Kok, and west towards Chung Hom Kok and Lamma Island.
The estate is divided into 4 rows (A-D), with A and C rows designed in an upward manner, and B and D rows designed in a downward manner (except for B1-B6). Each house is 3 stories high, primarily offering 5-6 bedrooms, each equipped with private front and back gardens, rooftop, and a garage.
Situated on Wong Ma Kok Road, nestled along the mountains and coastline, the estate creates a secluded and tranquil environment with high privacy. In terms of views, all houses face west, providing panoramic sea views of Stanley Bay, with attention needed for potential westward slopes.
The estate features its own luxurious clubhouse spanning approximately 30,000 sq. ft. across 3 floors. Facilities include a banquet hall for 20 guests, an outdoor swimming pool and jacuzzi, a children's playground, and a steam bath. Additionally, the estate employs an infrared and vibration-sensing security system covering all houses.
For daily shopping and dining options, residents can visit nearby Stanley Plaza and Stanley Main Street. The estate operates a resident bus route, HR78, shuttling between Regalia Bay and Stanley Plaza. Wong Ma Kok Road also has bus routes 14 and 6A connecting to various areas such as Sai Wan Ho, Shau Kei Wan Road, Admiralty, and Central.
Phase 1:
Regalia Bay Phase 1 is located towards the north and comprises 84 independent houses with sizes ranging from 2,771 to 3,972 sq. ft. Completed in March 2003, it offers 7 different unit types:
- Type I - B1 - 3, B5 - 6 - Area approximately 2,771 - 3,122 sq. ft.
- Type II - B7 - 12, B15 - 23, B25 - 28 - Area approximately 2,781 - 2,817 sq. ft.
- Type III - A1 - 3, A5 - 12, A15 - 19, C2 - 3, C5 - 12, C15 - 22 - Area approximately 3,034 - 3,042 sq. ft.
- Type V - A20, C23, and C25 - Area approximately 3,251 sq. ft.
- Type VI - D2 - 3, D5 - 12, D15 - 23, D25 - 26 - Area approximately 3,379 - 3,972 sq. ft.
- Type VII and Type VIII each have one unit, C1 and D1 respectively, with areas of 3,895 and 3,892 sq. ft.
These units primarily face west, offering expansive sea views and distant views of Chun Kam Kok. Some houses in A and B rows are close to the clubhouse, providing views of the clubhouse scenery to the north.
Phase 2:
Regalia Bay Phase 2 is situated towards the south and consists of 55 independent houses with sizes ranging from 2,781 to 3,918 sq. ft. Completed in January 2004, it offers 5 different unit types:
- Type II - B29 - 33, B35 - 39, B50 - 52, B55 - 56, B60 - 61 - Area approximately 2,781 - 3,306 sq. ft.
- Type III - A21 - 23, A25 - 31, C26 - 33, C35 - 39, C50 - Area approximately 3,034 - 3,377 sq. ft.
- Type VI - D27 - 33, D35 - 39 - Area approximately 3,382 - 3,918 sq. ft.
- Type V and Type VIII each have one unit, A32 and D50 respectively, with areas of 3,251 and 3,892 sq. ft.
These units primarily face southwest, offering views similar to Phase 1, with breathtaking sea views. Among the 4 rows of houses, Row A generally has a more open view.

