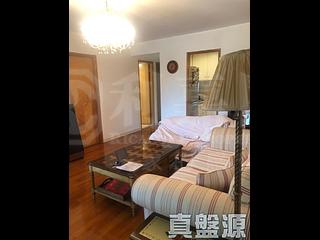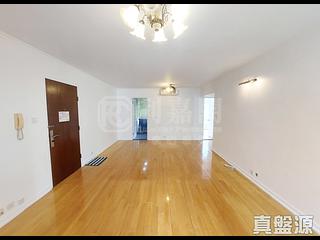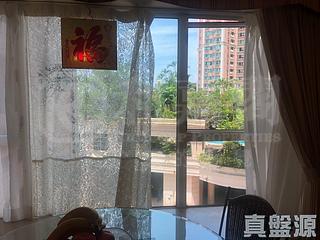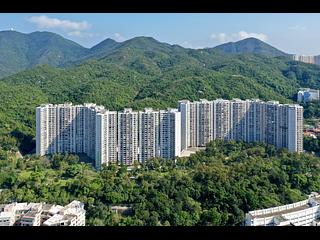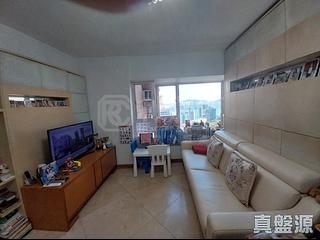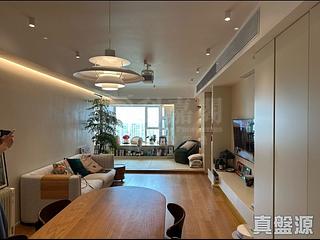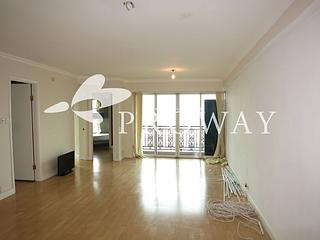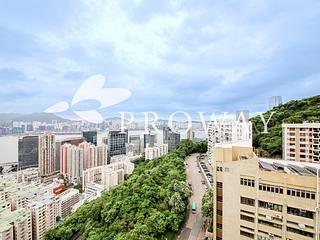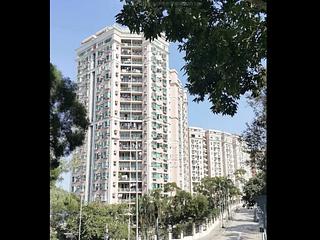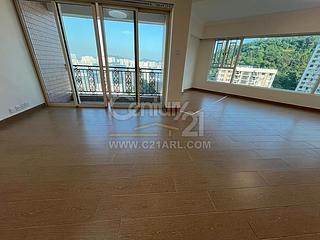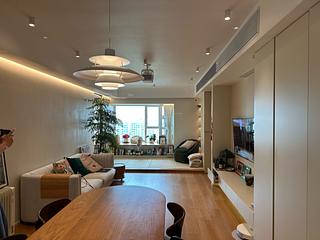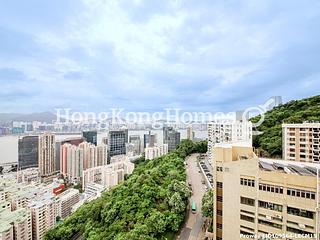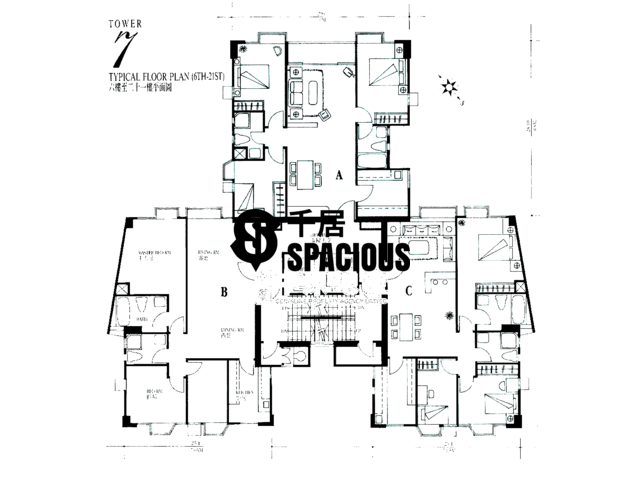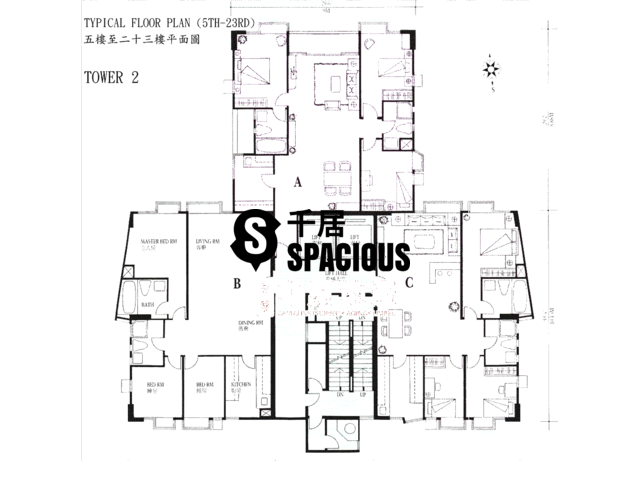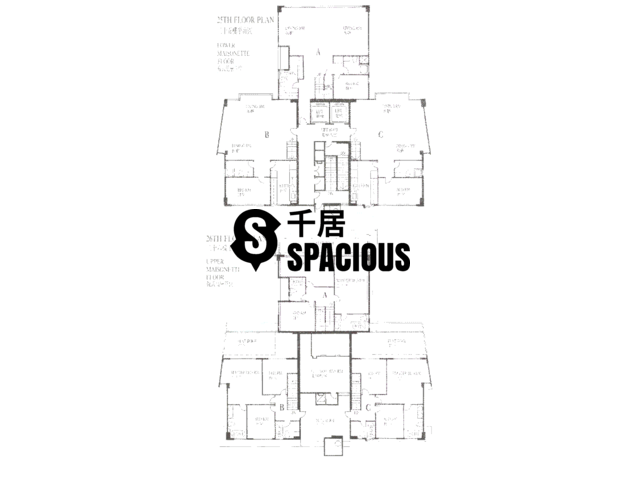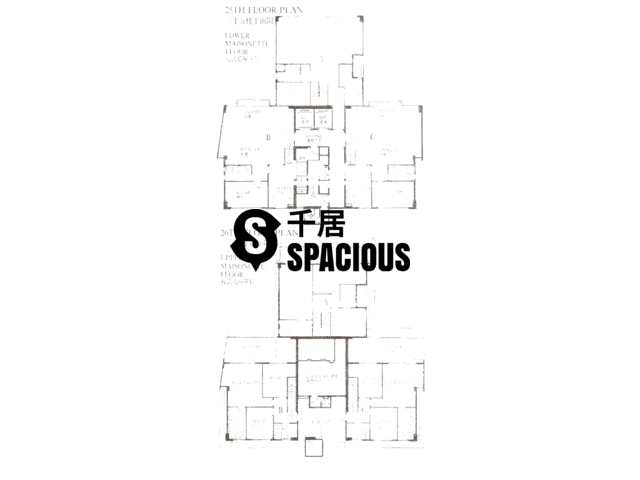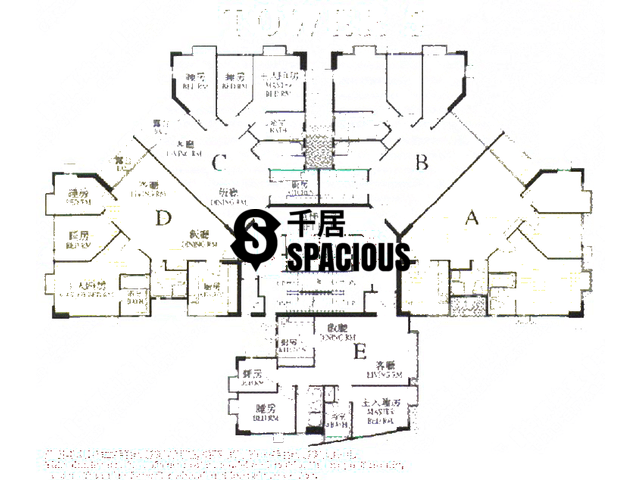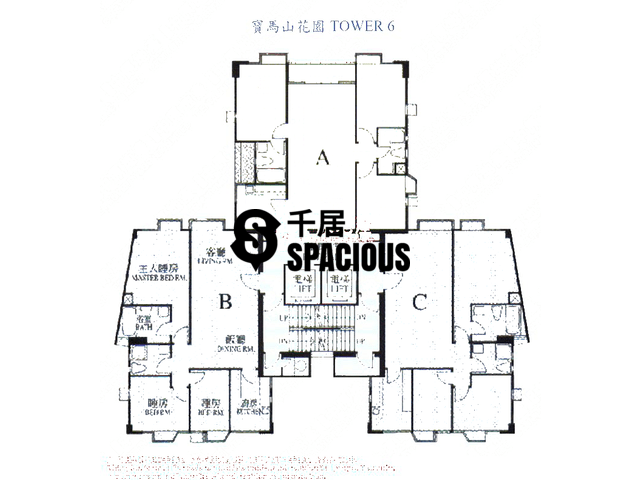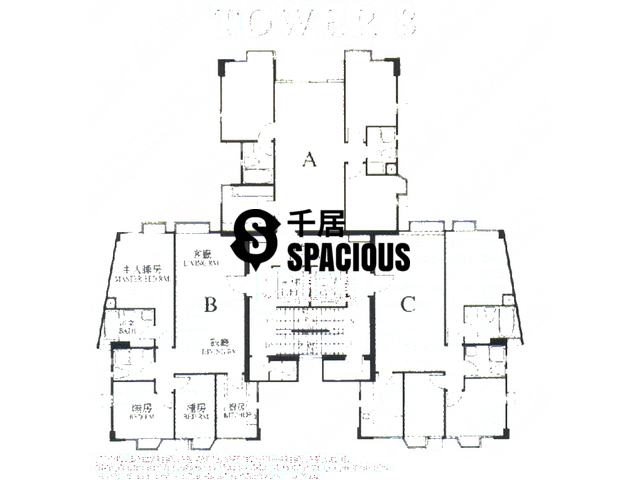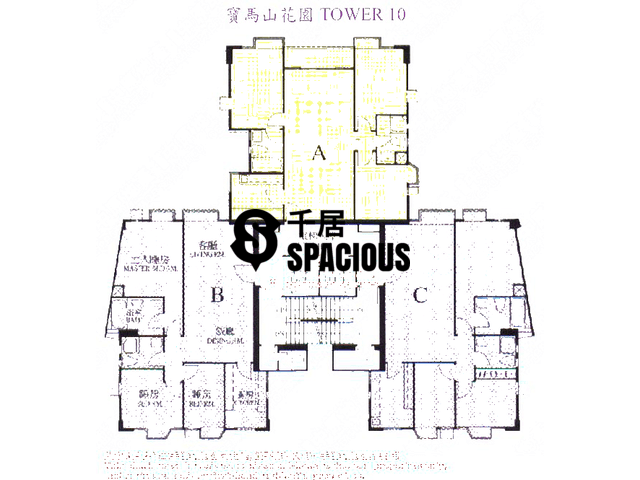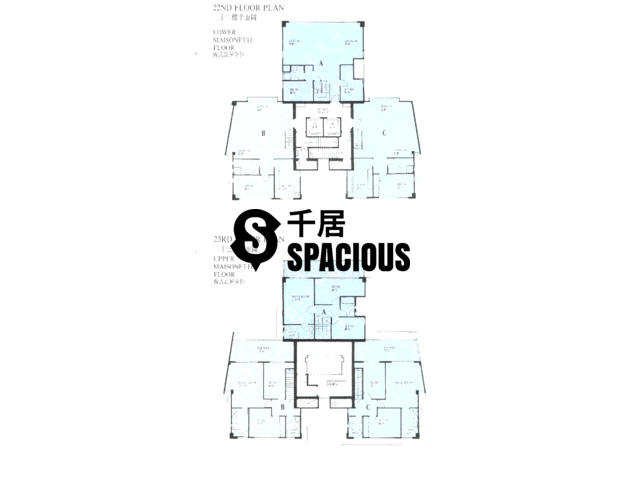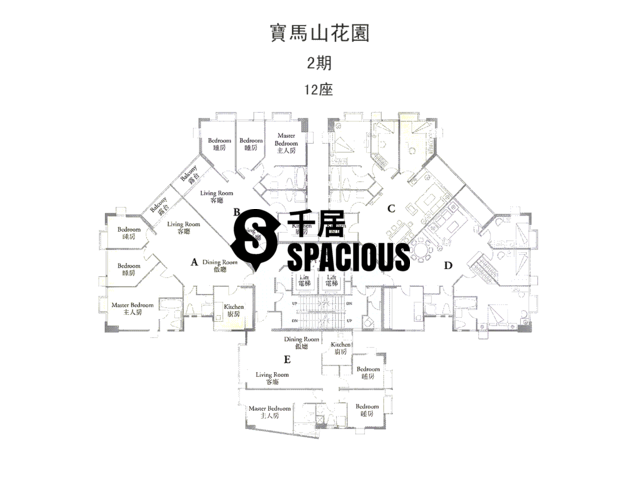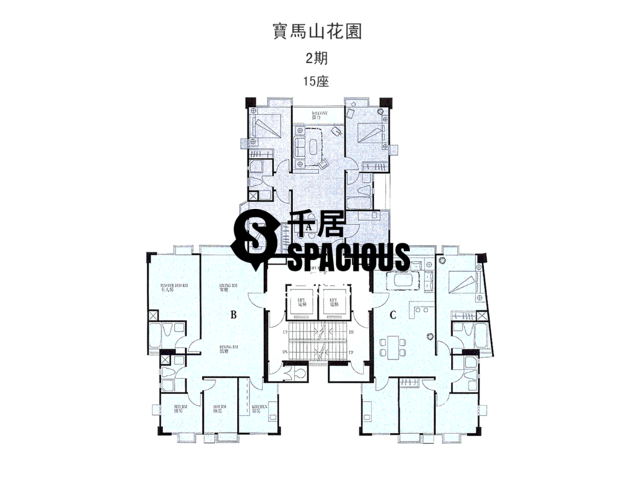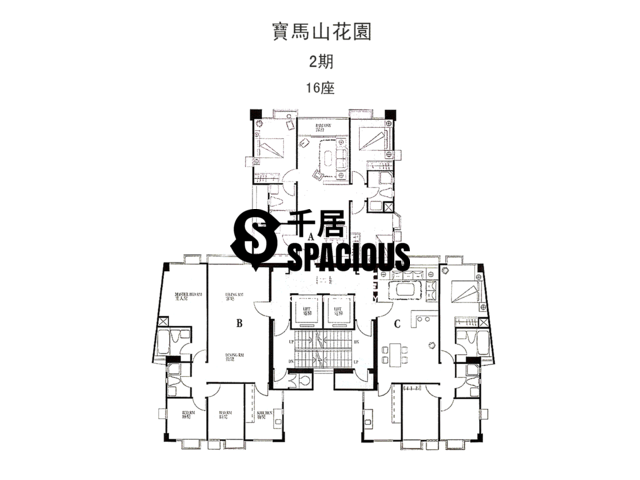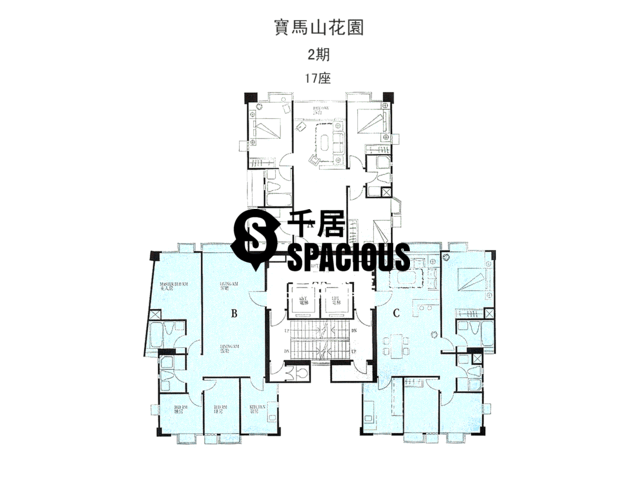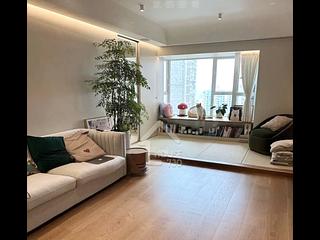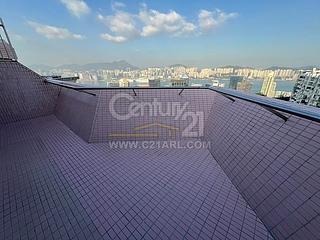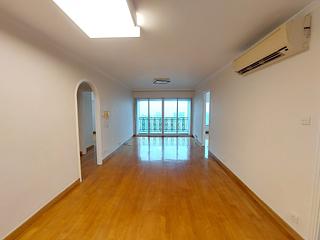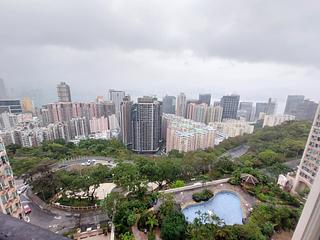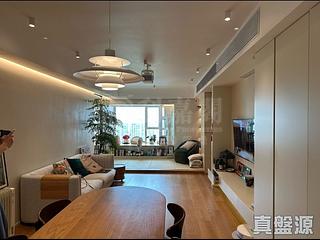Pacific Palisades is divided into two phases, consisting of 14 blocks (1-17, excluding 4 and 14). The blocks face King's Road to the north, Quarry Bay to the east, Choi Sai Woo Park to the south, and Kiangsu-Chekiang College to the west. Each building is 14-21 stories high (2-26, excluding 4, 13, 14, 24, 34, 44), providing a total of 809 units. The development was completed in April 1991.
Situated on the mid-levels, most units in the estate enjoy unobstructed views, high exposure to natural light, and good ventilation. Close-up views include mountain scenery and the estate's swimming pool, while distant vistas encompass the cityscape around North Point and the Victoria Harbour.
The estate features a clubhouse with facilities such as a swimming pool, gym, and tennis court. Nearby amenities include the Choi Sai Woo Park and Tin Hau Temple Road Garden for recreational activities. Although there is no shopping mall within the estate, residents can walk approximately 10 minutes to Braemar Hill Shopping Centre to fulfill their daily shopping and dining needs. However, it's worth noting that the roads are not covered by shelters.
Regarding transportation, Braemar Hill Road has minibus routes connecting to Central, Tin Hau, and Fortress Hill MTR stations.
Details for each phase, including location, unit types, orientation, views, and features, are outlined below:
Phase 1: Blocks 1 - 8
Pacific Palisades Phase 1 is situated to the southwest of Tin Hau Temple Road Garden, facing north towards Pak Fuk Road, east towards Pacific Palisades Phase 2, south towards Choi Sai Woo Park, and west towards North Point Service Reservoir Playground. This phase consists of 7 blocks (Blocks 1-8), each 21 stories high (2-26, excluding 4, 13, 14, 24 floors), providing 3-5 units per floor.
The major orientation is towards the north. Blocks 1-3 at mid to low levels are partially obstructed by other blocks, requiring attention to privacy, exposure to natural light, and ventilation. Higher floors offer distant views of Victoria Harbour. Blocks 5-8 provide a relatively unobstructed northern view, with lower floors overlooking the estate's pool and Tin Hau Temple Road Garden, and higher floors enjoying city views of North Point and the sea views of Kowloon Bay. Additionally, Block 1 (Units C and D) offers westward views of Choi Sai Woo Park.
Phase 2: Blocks 9 - 17
Pacific Palisades Phase 2 is located to the southeast of Tin Hau Temple Road Garden, facing north towards Pak Fuk Road, east towards Quarry Bay MTR Station, south towards Choi Sai Woo Park, and west towards Pacific Palisades Phase 1. This phase comprises 7 blocks (Blocks 9-17, excluding 14), each 14-17 stories high (3-23, excluding 4, 13, 14 floors), providing 3-5 units per floor.
Blocks 9-12 mostly offer a north-facing view overlooking the city views of North Point, with higher floors enjoying distant views of Victoria Harbour. Blocks 15-17 are closer to the tennis court, but proximity to the school requires attention to privacy and noise. Some north-facing views may be obstructed by other blocks, necessitating consideration of privacy, exposure to natural light, and ventilation.

